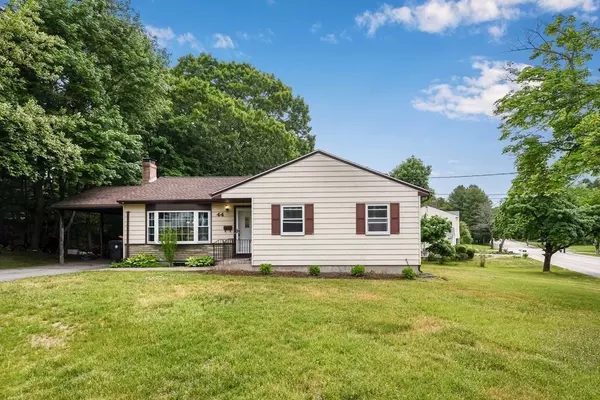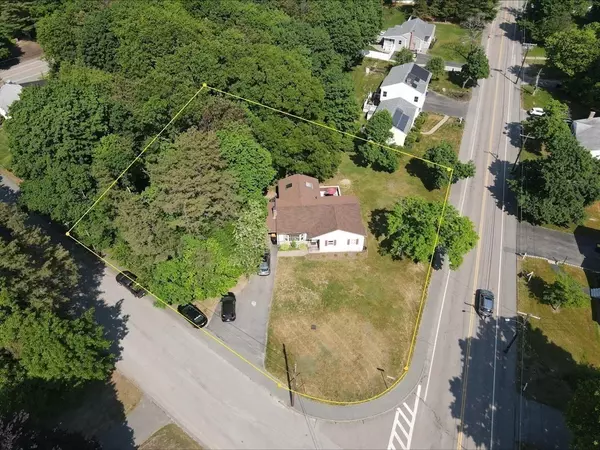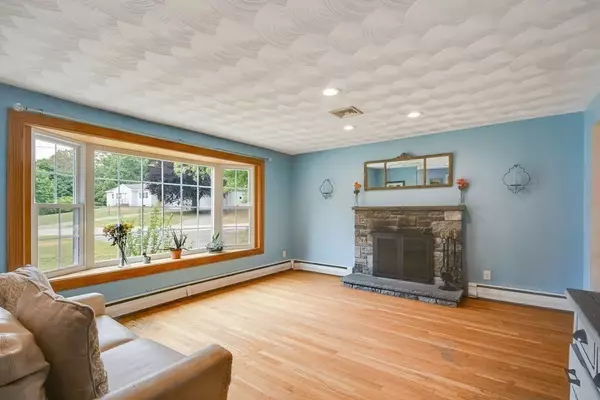For more information regarding the value of a property, please contact us for a free consultation.
Key Details
Sold Price $607,000
Property Type Single Family Home
Sub Type Single Family Residence
Listing Status Sold
Purchase Type For Sale
Square Footage 2,054 sqft
Price per Sqft $295
MLS Listing ID 72991122
Sold Date 07/08/22
Style Ranch
Bedrooms 3
Full Baths 1
Half Baths 1
Year Built 1954
Annual Tax Amount $8,601
Tax Year 2022
Lot Size 0.590 Acres
Acres 0.59
Property Description
Welcome to 44 Lyndon Road! Sunlight abounds in this adorable ranch home! Step in through the entryway to the living room and find a large bay window, fireplace, recessed lights, and hardwood floors. Continue on through the eat in dining room to the light filled kitchen with white cabinets. Still not convinced? What if I said oversized great room with vaulted ceilings and slider to the back deck? Three bedrooms, and a full bathroom round out the first floor. But wait, there's more! Step down into to your partially finished basement that could easily be a home office or workout room with newly renovated half bathroom and laundry room. The generous backyard and covered carport are a bonus! Close proximity to schools and playgrounds. You really won't want to miss this gem!
Location
State MA
County Norfolk
Zoning R
Direction East Street to Lyndon Road
Rooms
Family Room Skylight, Ceiling Fan(s), Vaulted Ceiling(s), Flooring - Hardwood, Deck - Exterior, Exterior Access, High Speed Internet Hookup, Open Floorplan, Recessed Lighting, Slider
Basement Full, Partially Finished, Bulkhead
Primary Bedroom Level Main
Dining Room Flooring - Hardwood, Open Floorplan, Lighting - Overhead
Kitchen Flooring - Stone/Ceramic Tile, Recessed Lighting, Lighting - Pendant
Interior
Interior Features Internet Available - Unknown
Heating Baseboard, Electric Baseboard, Oil
Cooling Central Air
Flooring Wood, Tile, Laminate
Fireplaces Number 1
Fireplaces Type Living Room
Appliance Range, Oven, Dishwasher, Microwave, Refrigerator, Washer, Dryer, Electric Water Heater, Utility Connections for Electric Range, Utility Connections for Electric Oven, Utility Connections for Electric Dryer
Laundry Flooring - Laminate, Electric Dryer Hookup, Recessed Lighting, In Basement, Washer Hookup
Exterior
Exterior Feature Rain Gutters
Community Features Public Transportation, Shopping, Park, Walk/Jog Trails, Golf, Medical Facility, Laundromat, Conservation Area, Highway Access, House of Worship, Public School, T-Station
Utilities Available for Electric Range, for Electric Oven, for Electric Dryer, Washer Hookup
Roof Type Shingle
Total Parking Spaces 4
Garage No
Building
Lot Description Corner Lot
Foundation Concrete Perimeter
Sewer Private Sewer
Water Public
Architectural Style Ranch
Read Less Info
Want to know what your home might be worth? Contact us for a FREE valuation!

Our team is ready to help you sell your home for the highest possible price ASAP
Bought with Theresa Godin • Conway - Canton




