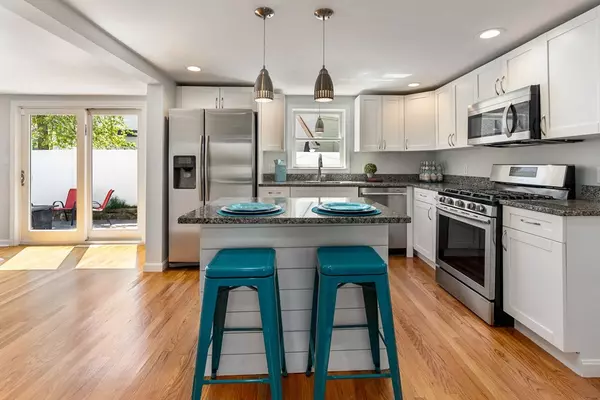For more information regarding the value of a property, please contact us for a free consultation.
Key Details
Sold Price $635,000
Property Type Single Family Home
Sub Type Single Family Residence
Listing Status Sold
Purchase Type For Sale
Square Footage 1,237 sqft
Price per Sqft $513
MLS Listing ID 72980398
Sold Date 06/29/22
Style Colonial, Other (See Remarks)
Bedrooms 3
Full Baths 1
Half Baths 1
Year Built 1803
Annual Tax Amount $5,940
Tax Year 2022
Lot Size 3,049 Sqft
Acres 0.07
Property Description
Turnkey detached single family with paver driveway parking is ready for easy move in! Enjoy an updated kitchen with granite counters & matching shiplap detailed island with 2-seat breakfast bar. Pendant lights compliment stainless-steel French door refrigerator, dishwasher and 5-burner gas range while recessed lights brighten the prep space. The kitchen is open to the dining room with dry bar, built-in bottle storage & beverage cooler. Relax in the living room or pop upstairs to the oversized primary bedroom. Up here is ample space for a king-sized bed plus room for a desk, dressers or plants – which will thrive with 5 panoramic windows. Two more bedrooms & a full bathroom are located on this upper level. The 1st floor office via the kitchen overlooks a verdant, quiet work from home backdrop with the laundry machines just off the hall in the 1st floor half bath. A paver patio is fully fenced making summer dinners or entertaining a peaceful escape. Put 70 Birchwood St in GPS for parking
Location
State MA
County Suffolk
Area West Roxbury
Zoning R1
Direction Put 70 Birchwood St, West Roxbury, MA 02132 into GPS, park on Birchwood and head around the corner!
Rooms
Family Room Flooring - Hardwood, Window(s) - Picture, Open Floorplan
Basement Walk-Out Access, Unfinished
Primary Bedroom Level Second
Dining Room Flooring - Hardwood, Wet Bar, Open Floorplan, Recessed Lighting, Remodeled, Slider
Kitchen Flooring - Hardwood, Countertops - Stone/Granite/Solid, Kitchen Island, Cabinets - Upgraded, Open Floorplan, Recessed Lighting, Remodeled, Gas Stove
Interior
Heating Forced Air, Natural Gas
Cooling Window Unit(s)
Flooring Tile, Hardwood
Appliance Range, Disposal, Microwave, Dryer, ENERGY STAR Qualified Refrigerator, Wine Refrigerator, ENERGY STAR Qualified Dishwasher, ENERGY STAR Qualified Washer, Gas Water Heater, Plumbed For Ice Maker, Utility Connections for Gas Range, Utility Connections for Gas Oven
Laundry First Floor, Washer Hookup
Exterior
Fence Fenced/Enclosed, Fenced
Community Features Public Transportation, Park, Public School
Utilities Available for Gas Range, for Gas Oven, Washer Hookup, Icemaker Connection
Roof Type Shingle
Total Parking Spaces 1
Garage No
Building
Foundation Stone
Sewer Public Sewer
Water Public
Schools
Elementary Schools Bps
Middle Schools Bps
High Schools Bps
Read Less Info
Want to know what your home might be worth? Contact us for a FREE valuation!

Our team is ready to help you sell your home for the highest possible price ASAP
Bought with Jessica Hein • Kingston Real Estate & Management
GET MORE INFORMATION





