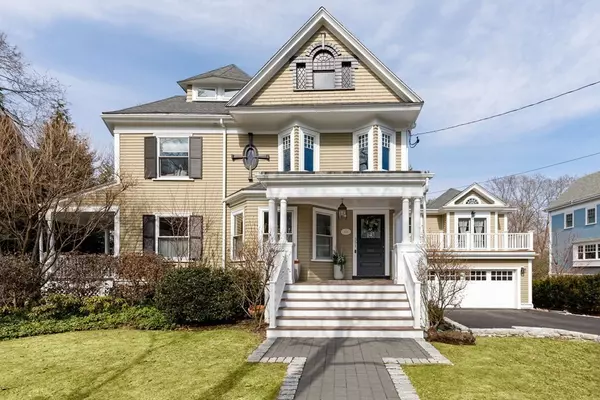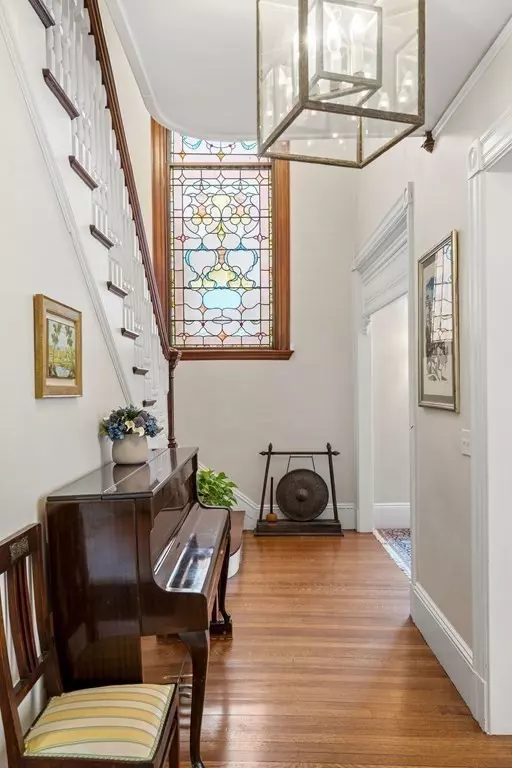For more information regarding the value of a property, please contact us for a free consultation.
Key Details
Sold Price $4,310,000
Property Type Single Family Home
Sub Type Single Family Residence
Listing Status Sold
Purchase Type For Sale
Square Footage 6,383 sqft
Price per Sqft $675
Subdivision West Newton Hill
MLS Listing ID 72940963
Sold Date 06/28/22
Style Victorian
Bedrooms 7
Full Baths 7
Half Baths 1
Year Built 1890
Annual Tax Amount $30,444
Tax Year 2022
Lot Size 0.430 Acres
Acres 0.43
Property Description
West Newton Hill Perfection! Elegant Victorian, expertly renovated and expanded in 2021-2022 to incorporate period architectural details with modern luxury amenities. Features include an expansive, contemporary chef's kitchen with Miele & Thermador appliances. The kitchen flows to charming family room, living room & large formal dining room, creating comfort and ease for entertaining. New architectural windows throughout the home make each room light and bright. Four charming, full sized bedrooms on second floor with 3 baths & laundry room. 3rd floor Primary retreat with office and oversized closets. Brilliantly designed addition offers flexible 2 bed/office suite with full and half bath and separate entry option. The lower level bedroom, bath, stunning wine cellar, gym and large play space with french doors leads to yard. Luxuriate in the plunge pool and enjoy the large, level, private landscaped yard. 3 car garage. With too many amenities to list, this property is not to be missed.
Location
State MA
County Middlesex
Zoning SR2
Direction Otis St between Chestnut St and Fountain St
Rooms
Basement Full, Finished, Walk-Out Access, Interior Entry
Primary Bedroom Level Third
Kitchen Dining Area
Interior
Interior Features Bathroom - Full, Closet - Walk-in, Home Office-Separate Entry, Bedroom, Office, Play Room, Wine Cellar, Exercise Room
Heating Forced Air, Radiant, Natural Gas
Cooling Central Air
Flooring Tile, Hardwood
Fireplaces Number 2
Appliance Gas Water Heater, Utility Connections for Gas Range, Utility Connections for Electric Oven, Utility Connections for Gas Dryer
Laundry Second Floor
Exterior
Exterior Feature Balcony, Rain Gutters, Professional Landscaping, Decorative Lighting
Garage Spaces 3.0
Fence Fenced/Enclosed, Fenced
Pool In Ground
Community Features Public Transportation, Shopping, House of Worship, Private School, Public School
Utilities Available for Gas Range, for Electric Oven, for Gas Dryer
Roof Type Asphalt/Composition Shingles
Total Parking Spaces 3
Garage Yes
Private Pool true
Building
Foundation Concrete Perimeter, Stone
Sewer Public Sewer
Water Public
Architectural Style Victorian
Schools
Elementary Schools Peirce
Middle Schools Day
High Schools North
Read Less Info
Want to know what your home might be worth? Contact us for a FREE valuation!

Our team is ready to help you sell your home for the highest possible price ASAP
Bought with Lynette Glover • Hammond Residential Real Estate




