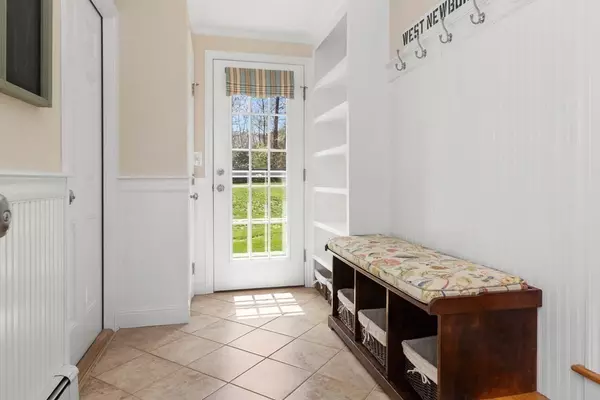For more information regarding the value of a property, please contact us for a free consultation.
Key Details
Sold Price $840,000
Property Type Single Family Home
Sub Type Single Family Residence
Listing Status Sold
Purchase Type For Sale
Square Footage 2,359 sqft
Price per Sqft $356
MLS Listing ID 72980038
Sold Date 06/24/22
Style Colonial
Bedrooms 3
Full Baths 2
Half Baths 1
Year Built 1977
Annual Tax Amount $7,626
Tax Year 2022
Lot Size 0.970 Acres
Acres 0.97
Property Description
Sprawling Garrison Colonial is privately sited on a sunny corner lot in the desirable Robin Road neighborhood. Many updates have been completed including owned solar power, a 4 bedroom septic, a newer furnace, and upgraded insulation, The warm cherry kitchen opens to the well-scaled eat-in area with french doors to view your large backyard. The kitchen is open to the massive cathedral ceiling family room with a fireplace, shadow paneling, and tons of light. A cozy living room complete w/ bookcases & biomass wood stove and & large office or formal dining room round out the first floor. The upstairs offers 3 well-sized bedrooms, the principal bedroom has a fresh new en suite bathroom, w/ suana, that will sure to please. HURRY THIS IS THE HOUSE AND NEIGHBORHOOD THAT EVERYONE WANTS! COME HOME TO WEST NEWBURY & THE BRAND NEW MIDDLE/HIGH SCHOOL. CLOSE TO NBPT & HIGHWAYS.
Location
State MA
County Essex
Zoning RA
Direction Scotland Rd to Indian Hill to Hilltop Circle
Rooms
Basement Full
Primary Bedroom Level Second
Kitchen Window(s) - Picture, Dining Area, Countertops - Stone/Granite/Solid, Breakfast Bar / Nook
Interior
Interior Features Home Office, Mud Room, Great Room, Sauna/Steam/Hot Tub
Heating Baseboard, Natural Gas
Cooling Central Air
Flooring Wood, Tile, Flooring - Hardwood
Fireplaces Number 2
Appliance Utility Connections for Electric Range, Utility Connections for Electric Oven
Laundry Washer Hookup
Exterior
Garage Spaces 2.0
Community Features Public Transportation, Shopping, Pool, Park, Walk/Jog Trails, Medical Facility, Bike Path, Conservation Area, Highway Access, Public School, T-Station
Utilities Available for Electric Range, for Electric Oven, Washer Hookup
Roof Type Shingle
Total Parking Spaces 8
Garage Yes
Building
Lot Description Gentle Sloping
Foundation Concrete Perimeter
Sewer Private Sewer
Water Public
Architectural Style Colonial
Schools
Elementary Schools Page School
Middle Schools Pentucket
High Schools Pentucket
Read Less Info
Want to know what your home might be worth? Contact us for a FREE valuation!

Our team is ready to help you sell your home for the highest possible price ASAP
Bought with The Luchini Homes Group • Keller Williams Realty Evolution




