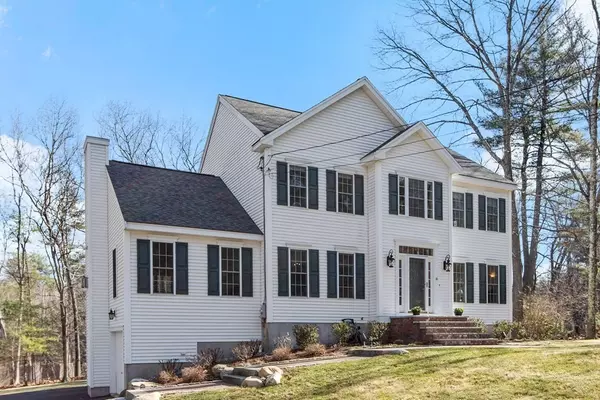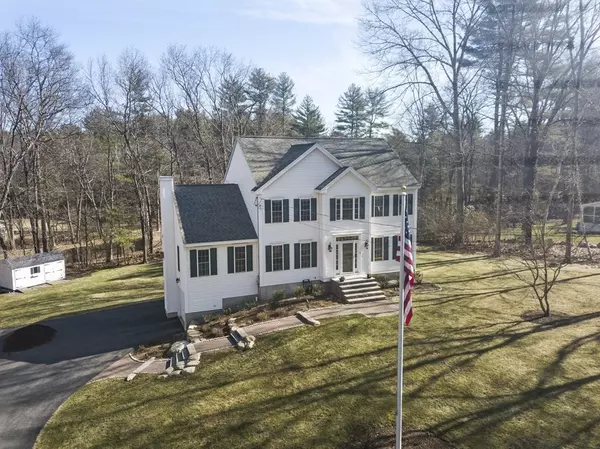For more information regarding the value of a property, please contact us for a free consultation.
Key Details
Sold Price $921,000
Property Type Single Family Home
Sub Type Single Family Residence
Listing Status Sold
Purchase Type For Sale
Square Footage 2,420 sqft
Price per Sqft $380
MLS Listing ID 72960437
Sold Date 06/22/22
Style Colonial
Bedrooms 4
Full Baths 2
Half Baths 1
HOA Y/N false
Year Built 1999
Annual Tax Amount $11,493
Tax Year 2022
Lot Size 1.940 Acres
Acres 1.94
Property Description
Welcome home! Quality describes this breathtaking colonial built by Bentley homes with 2X6 construction that sits on 1.94 acres on a private cul-de-sac. The light-filled home boasts a gorgeous floor plan with hardwood floors throughout. The first floor includes an large, updated kitchen with granite countertops, white cabinets and stainless steel appliances. The kitchen opens to a front to back family room with vaulted ceilings and gas fireplace. A dining room, living room, office, and bath complete the first floor. The second floor hosts a large main bedroom with walk-in closet and spa bath including double sinks, soaking tub and shower. The second floor also has 3 more inviting, spacious bedrooms and bathroom. The walk-out basement has large windows and high ceilings that could be converted to extra living space. Enjoy hours of outside fun on your expansive deck and large,private backyard. Be part of the top rated Nashoba Schools and just minutes to the Acton Train Station.
Location
State MA
County Middlesex
Zoning R
Direction Rt 117 to Red Acre Road to Walnut Ridge
Rooms
Family Room Ceiling Fan(s), Vaulted Ceiling(s), Flooring - Hardwood, Recessed Lighting
Basement Partial, Walk-Out Access, Garage Access, Unfinished
Primary Bedroom Level Second
Dining Room Flooring - Hardwood, Chair Rail
Kitchen Flooring - Hardwood, Countertops - Stone/Granite/Solid, Recessed Lighting, Remodeled, Peninsula
Interior
Interior Features Lighting - Overhead, Office, Central Vacuum, Internet Available - Broadband
Heating Forced Air, Oil
Cooling Central Air
Flooring Tile, Hardwood, Flooring - Hardwood
Fireplaces Number 1
Fireplaces Type Family Room
Appliance Range, Dishwasher, Microwave, Refrigerator, Freezer, Washer, Dryer, Water Treatment, Electric Water Heater, Utility Connections for Electric Range, Utility Connections for Electric Oven, Utility Connections for Electric Dryer
Laundry Second Floor
Exterior
Exterior Feature Storage, Professional Landscaping
Garage Spaces 2.0
Community Features Public Transportation, Shopping, Walk/Jog Trails, Golf, Bike Path, Conservation Area, Highway Access, House of Worship, Public School, T-Station
Utilities Available for Electric Range, for Electric Oven, for Electric Dryer
Roof Type Shingle
Total Parking Spaces 4
Garage Yes
Building
Lot Description Cleared, Level
Foundation Concrete Perimeter
Sewer Private Sewer
Water Private
Architectural Style Colonial
Schools
Elementary Schools Center
Middle Schools Hale Middle
High Schools Nashoba Regiona
Others
Acceptable Financing Contract
Listing Terms Contract
Read Less Info
Want to know what your home might be worth? Contact us for a FREE valuation!

Our team is ready to help you sell your home for the highest possible price ASAP
Bought with Emello & Pagani • Keller Williams Realty




