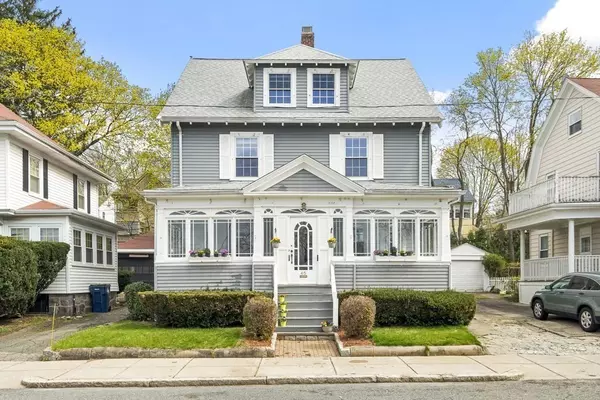For more information regarding the value of a property, please contact us for a free consultation.
Key Details
Sold Price $800,000
Property Type Single Family Home
Sub Type Single Family Residence
Listing Status Sold
Purchase Type For Sale
Square Footage 2,321 sqft
Price per Sqft $344
Subdivision Bellevue Hill
MLS Listing ID 72972281
Sold Date 06/17/22
Style Colonial, Craftsman
Bedrooms 6
Full Baths 2
HOA Y/N false
Year Built 1913
Annual Tax Amount $4,044
Tax Year 2022
Lot Size 4,791 Sqft
Acres 0.11
Property Description
Terrific c.1913 house loaded with original Craftsman detail, in a prime West Roxbury location, ready to be returned to its original glory. 1st floor features a welcoming 3-season porch, gracious entry foyer & turned staircase; Living Room w with fireplace; Dining Room with gorgeous gumwood & leaded glass china cabinet; Butler's Pantry; large eat-in-kitchen updated in 2009; mudroom that offers potential for future bath. On the 2nd floor are 4 corner bedrooms, each with windows on 2 walls, a full bathroom, and a sun porch. The 3rd floor features 2 more bedrooms, a full bathroom, a cedar closet, period built-ins – and potential for a primary or other suite. Oak & fir floors. Full basement. Back deck overlooking fenced yard. 1 car garage. 2015 roof. Windows replaced 2004-2010. Overlooking Billings Fields. Minutes to groceries and an easy walk to the commuter rail & bus stops and shopping, services & restaurants on Centre Street.
Location
State MA
County Suffolk
Area West Roxbury
Zoning 101 SF
Direction Lagrange St to Sturges Rd
Rooms
Basement Full, Interior Entry, Bulkhead, Sump Pump, Concrete, Unfinished
Primary Bedroom Level Second
Dining Room Coffered Ceiling(s), Flooring - Hardwood, Wainscoting
Kitchen Ceiling Fan(s), Flooring - Vinyl, Dining Area, Cabinets - Upgraded, Deck - Exterior, Remodeled, Storage
Interior
Interior Features Closet - Walk-in, Closet - Cedar, Closet, Sun Room, Bedroom, Foyer, Mud Room, Internet Available - Unknown
Heating Central, Hot Water, Natural Gas
Cooling None
Flooring Wood, Vinyl, Carpet, Hardwood, Flooring - Wood, Flooring - Wall to Wall Carpet
Fireplaces Number 1
Fireplaces Type Living Room
Appliance Range, Dishwasher, Disposal, Refrigerator, Washer, Dryer, Range Hood, Gas Water Heater, Tank Water Heater, Utility Connections for Gas Range
Laundry Gas Dryer Hookup, Washer Hookup, In Basement
Exterior
Exterior Feature Rain Gutters
Garage Spaces 1.0
Fence Fenced/Enclosed
Community Features Public Transportation, Shopping, Tennis Court(s), Park, Walk/Jog Trails, Golf, Medical Facility, Laundromat, Bike Path, Highway Access, House of Worship, Private School, Public School, T-Station
Utilities Available for Gas Range
Roof Type Shingle
Total Parking Spaces 3
Garage Yes
Building
Lot Description Level
Foundation Stone
Sewer Public Sewer
Water Public
Architectural Style Colonial, Craftsman
Schools
Elementary Schools Bps
Middle Schools Bps
High Schools Bps
Others
Senior Community false
Acceptable Financing Contract
Listing Terms Contract
Read Less Info
Want to know what your home might be worth? Contact us for a FREE valuation!

Our team is ready to help you sell your home for the highest possible price ASAP
Bought with Tracy Boehme Realty Group • Keller Williams Realty Boston Northwest




