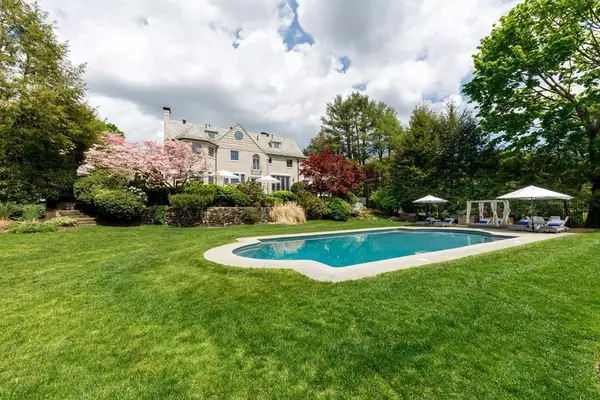For more information regarding the value of a property, please contact us for a free consultation.
Key Details
Sold Price $6,500,000
Property Type Single Family Home
Sub Type Single Family Residence
Listing Status Sold
Purchase Type For Sale
Square Footage 6,603 sqft
Price per Sqft $984
Subdivision West Newton Hill
MLS Listing ID 72985461
Sold Date 06/15/22
Style Tudor, French Colonial
Bedrooms 5
Full Baths 4
Half Baths 2
Year Built 1929
Annual Tax Amount $39,291
Tax Year 2022
Lot Size 0.670 Acres
Acres 0.67
Property Description
Impeccably designed and updated for contemporary living, this magnificent French Revival in the prestigious Brae Burn area of West Newton Hill, offers unparalleled craftsmanship in a spectacular private setting overlooking the golf course. The sun-filled home with gorgeous architectural detail offers superb entertaining space throughout. The main level has a chef's kitchen with CornuFe stove, and breakfast nook that opens to an oversized family/dining room w/French doors leading to a vast patio overlooking a heated pool and expansive yard. Abutting the kitchen is a screened porch with fireplace. The stunning living room has detailed moldings and a fireplace. Two home offices complete the main floor. The 2nd floor offers 4 bedrooms and 3 full baths, including a beautiful primary suite. A bedroom, full bath, playroom, and study/6th bedroom are on the 3rd floor. Lower level has a media room, 2 gyms, wine cellar, and mudroom to 2-car garage. Close to all major routes and schools.
Location
State MA
County Middlesex
Zoning SR1
Direction Fuller to Dartmouth
Rooms
Family Room Flooring - Hardwood, Window(s) - Bay/Bow/Box, French Doors
Basement Full, Finished, Garage Access
Primary Bedroom Level Second
Dining Room Flooring - Hardwood, Window(s) - Bay/Bow/Box
Kitchen Flooring - Hardwood, Window(s) - Bay/Bow/Box, Kitchen Island, Breakfast Bar / Nook
Interior
Interior Features Closet/Cabinets - Custom Built, Wet bar, Entrance Foyer, Home Office, Sitting Room, Media Room, Exercise Room, Mud Room, Wet Bar, Wired for Sound
Heating Forced Air, Radiant, Natural Gas
Cooling Central Air
Flooring Tile, Hardwood, Flooring - Marble, Flooring - Hardwood
Fireplaces Number 2
Fireplaces Type Living Room
Appliance Range, Dishwasher, Disposal, Trash Compactor, Refrigerator, Washer, Dryer, Wine Refrigerator, Gas Water Heater, Utility Connections for Gas Range
Laundry Second Floor
Exterior
Exterior Feature Rain Gutters, Professional Landscaping, Sprinkler System
Garage Spaces 2.0
Fence Fenced/Enclosed, Fenced
Pool In Ground
Community Features Public Transportation, Golf, Highway Access, Public School
Utilities Available for Gas Range
Roof Type Slate
Total Parking Spaces 4
Garage Yes
Private Pool true
Building
Foundation Concrete Perimeter
Sewer Public Sewer
Water Public
Architectural Style Tudor, French Colonial
Schools
Elementary Schools Peirce
Middle Schools Day
High Schools Newton North
Read Less Info
Want to know what your home might be worth? Contact us for a FREE valuation!

Our team is ready to help you sell your home for the highest possible price ASAP
Bought with Tricia Blank • Compass




