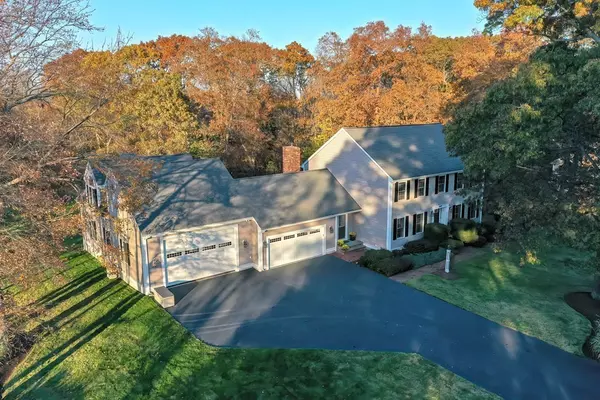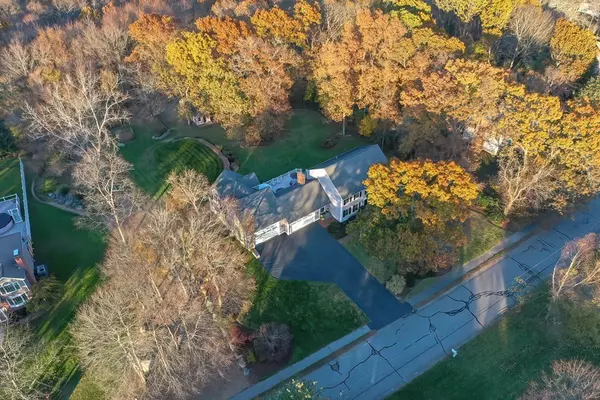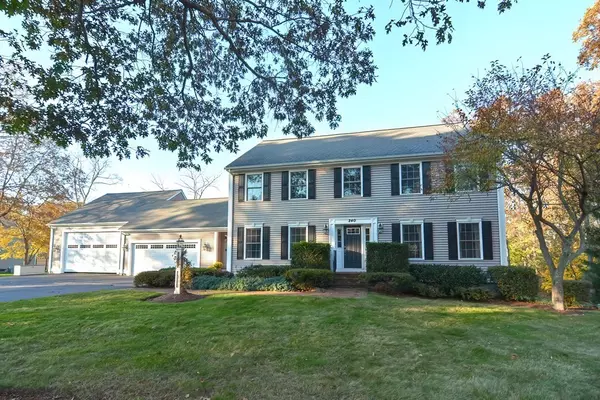For more information regarding the value of a property, please contact us for a free consultation.
Key Details
Sold Price $740,000
Property Type Single Family Home
Sub Type Single Family Residence
Listing Status Sold
Purchase Type For Sale
Square Footage 3,863 sqft
Price per Sqft $191
Subdivision Country Hill Estates
MLS Listing ID 72926514
Sold Date 04/15/22
Style Colonial
Bedrooms 4
Full Baths 3
Year Built 1988
Annual Tax Amount $7,443
Tax Year 2021
Lot Size 1.160 Acres
Acres 1.16
Property Description
Country Hill Estates! This incredible one-owner home is spacious, impeccably kept and nestled on one of Dighton's most beautiful streets.The entire home was designed with thoughtful luxuries throughout.The kitchen features custom 36”cabinets, expansive granite counter space, under-cabinet lighting and a suite of stainless appliances.The breakfast nook features skylights, pellet stove, and beautiful custom shelves.The 15x19 family room is open to the formal dining and a living room with walk in closet which could double as a first-floor bed option.Generous bedrooms, bath,and a primary suite with custom shower grace the second.The garages are heated, can store up to six vehicles and feature tall ceilings for large vehicles or a lift.The amazing finished 24x22 room above the garage has a separate entrance and access to rear deck. Extensive composite decking for entertaining, impeccable landscaping and a sun-drenched spa room with hot tub, skylights, and heated flooring. Stunning Property!
Location
State MA
County Bristol
Area North Dighton
Zoning 501900
Direction Rt. 138 to Country Hill Drive.
Rooms
Family Room Closet, Flooring - Hardwood
Basement Full, Finished, Partially Finished, Walk-Out Access, Interior Entry
Primary Bedroom Level Second
Dining Room Flooring - Hardwood, Open Floorplan, Lighting - Pendant, Crown Molding
Kitchen Skylight, Ceiling Fan(s), Flooring - Hardwood, Window(s) - Bay/Bow/Box, Dining Area, Countertops - Stone/Granite/Solid, French Doors, Breakfast Bar / Nook, Cabinets - Upgraded, Exterior Access, Open Floorplan, Recessed Lighting, Stainless Steel Appliances, Peninsula
Interior
Interior Features Ceiling Fan(s), Recessed Lighting, Lighting - Pendant, Closet, Chair Rail, Great Room, Game Room, Sun Room, Sauna/Steam/Hot Tub
Heating Baseboard, Oil
Cooling Central Air
Flooring Wood, Tile, Carpet, Hardwood, Flooring - Hardwood, Flooring - Wall to Wall Carpet, Flooring - Stone/Ceramic Tile
Fireplaces Number 1
Fireplaces Type Kitchen
Appliance Range, Dishwasher, Trash Compactor, Microwave, Refrigerator, Washer, Dryer, Tank Water Heaterless, Utility Connections for Electric Range, Utility Connections for Electric Oven, Utility Connections for Electric Dryer
Laundry In Basement, Washer Hookup
Exterior
Exterior Feature Rain Gutters, Storage
Garage Spaces 6.0
Community Features Public Transportation, Shopping, Stable(s), Golf, Highway Access, House of Worship, Private School, Public School, T-Station
Utilities Available for Electric Range, for Electric Oven, for Electric Dryer, Washer Hookup
Roof Type Shingle
Total Parking Spaces 6
Garage Yes
Building
Lot Description Cul-De-Sac, Other
Foundation Concrete Perimeter, Irregular
Sewer Private Sewer
Water Public
Architectural Style Colonial
Schools
Elementary Schools Dighton Eleme
Middle Schools Dighton Middle
High Schools Dighton/Rehob
Read Less Info
Want to know what your home might be worth? Contact us for a FREE valuation!

Our team is ready to help you sell your home for the highest possible price ASAP
Bought with Bruno Real Estate Advisors • RE/MAX Real Estate Center




