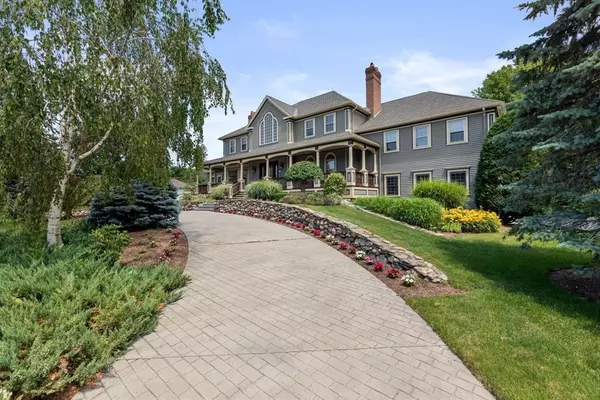For more information regarding the value of a property, please contact us for a free consultation.
Key Details
Sold Price $2,125,000
Property Type Single Family Home
Sub Type Single Family Residence
Listing Status Sold
Purchase Type For Sale
Square Footage 7,248 sqft
Price per Sqft $293
Subdivision Algonquin Estates
MLS Listing ID 72857629
Sold Date 04/07/22
Style Colonial
Bedrooms 5
Full Baths 4
Half Baths 2
HOA Y/N false
Year Built 1997
Annual Tax Amount $18,415
Tax Year 2021
Lot Size 2.570 Acres
Acres 2.57
Property Description
Stunning home nestled Algonquin Estate was built with entertaining in mind! Welcoming two story foyer with grantie floors and sweeping bridal staircase. Spacious gourmet kitchen with cherry cabinets, granite countertops, top of the line stainless steel appliances, dining area, sitting area and access to large deck that overlook the pool and grounds. Dining room off kitchen with fireplace and built in cabinetry. Sprawling sundrenched family room. Private first floor office with built in cabinetry. Private spacious master bedroom with fireplace, sitting area, walk in closet and private luxury bath. All bedrooms are good sized. Bonus room on the top floor. Finished lower offers game room with custom fireplace and built in cabinetry, gym, kitchenette with custom cabinetry from England and full bath with steam shower. Walk out finished lower level to a stamped concrete patio. Private backyard offers gunite heated pool &spa with two waterfalls and plenty of space for games etc.
Location
State MA
County Norfolk
Zoning res
Direction Please use GPS.
Rooms
Family Room Closet/Cabinets - Custom Built, Flooring - Hardwood, Balcony / Deck, Recessed Lighting
Basement Full, Finished, Walk-Out Access
Primary Bedroom Level Second
Dining Room Closet/Cabinets - Custom Built, Flooring - Hardwood, Recessed Lighting, Crown Molding
Kitchen Skylight, Closet/Cabinets - Custom Built, Flooring - Hardwood, Dining Area, Balcony / Deck, Pantry, Countertops - Stone/Granite/Solid, Countertops - Upgraded, Kitchen Island, Cabinets - Upgraded, Chair Rail, Open Floorplan, Recessed Lighting, Stainless Steel Appliances, Gas Stove, Crown Molding
Interior
Interior Features Closet/Cabinets - Custom Built, Cabinets - Upgraded, Recessed Lighting, Crown Molding, Open Floor Plan, Bathroom - Full, Bathroom - Tiled With Shower Stall, Home Office, Great Room, Game Room, Exercise Room, Bathroom, Central Vacuum, Wet Bar, Wired for Sound
Heating Central, Forced Air, Radiant, Natural Gas, Fireplace
Cooling Central Air
Flooring Tile, Hardwood, Flooring - Hardwood, Flooring - Wall to Wall Carpet, Flooring - Stone/Ceramic Tile
Fireplaces Number 5
Fireplaces Type Dining Room, Family Room, Living Room, Master Bedroom
Appliance Range, Oven, Dishwasher, Disposal, Refrigerator, Range Hood, Gas Water Heater, Plumbed For Ice Maker, Utility Connections for Gas Range, Utility Connections for Gas Oven
Laundry Closet - Linen, Recessed Lighting, Second Floor
Exterior
Exterior Feature Balcony / Deck, Rain Gutters, Professional Landscaping, Sprinkler System, Decorative Lighting
Garage Spaces 3.0
Fence Fenced
Pool Pool - Inground Heated
Community Features Public Transportation, Shopping, Park, Walk/Jog Trails, Stable(s), Golf, Medical Facility, Bike Path, Conservation Area, Highway Access, House of Worship, Private School, Public School
Utilities Available for Gas Range, for Gas Oven, Icemaker Connection, Generator Connection
Roof Type Shingle
Total Parking Spaces 10
Garage Yes
Private Pool true
Building
Lot Description Wooded, Easements, Gentle Sloping, Level
Foundation Concrete Perimeter
Sewer Public Sewer
Water Public
Schools
Elementary Schools Hanson
Middle Schools Glavin Middle
High Schools Canton Hs
Read Less Info
Want to know what your home might be worth? Contact us for a FREE valuation!

Our team is ready to help you sell your home for the highest possible price ASAP
Bought with David Ladner • RE/MAX Harmony




