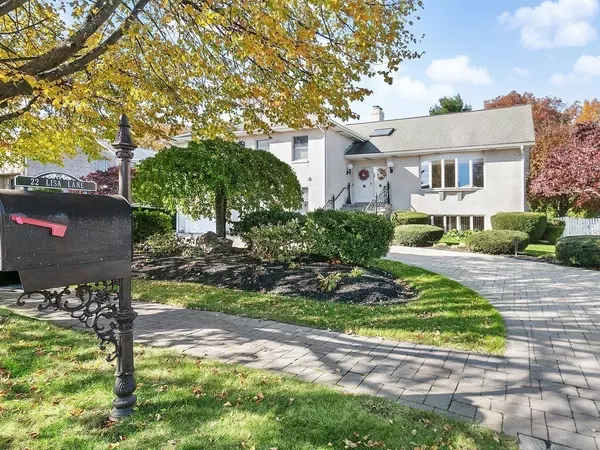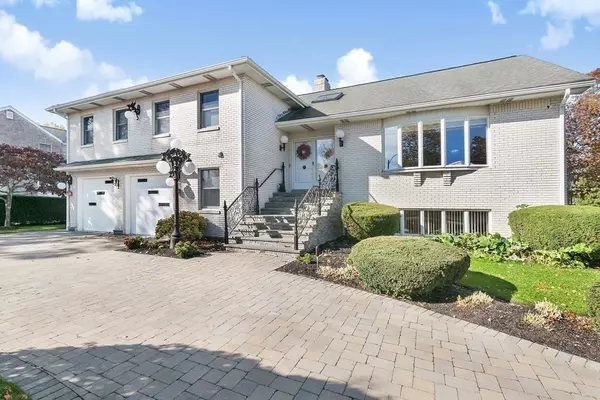For more information regarding the value of a property, please contact us for a free consultation.
Key Details
Sold Price $1,575,000
Property Type Single Family Home
Sub Type Single Family Residence
Listing Status Sold
Purchase Type For Sale
Square Footage 4,300 sqft
Price per Sqft $366
Subdivision Pigeon Hill Estates
MLS Listing ID 72918903
Sold Date 03/24/22
Style Contemporary
Bedrooms 4
Full Baths 4
HOA Y/N false
Year Built 1987
Annual Tax Amount $8,765
Tax Year 2021
Lot Size 0.350 Acres
Acres 0.35
Property Description
MOST PRESTIGIOUS PIGEON HILL ESTATES! Lavish Custom Built Brick Multi Level Home with BONUS Stunning In-Law Suite or Home office. Home features Skylit Cathedral Ceiling Gourmet Granite Kitchen with Granite Flooring, Center Island & Dining Area overlooking Meticulously Landscaped Private Sprinklered Fenced Yard with Patio & Fountain, Formal Living room and Dining room, Welcoming Granite Skylit Entry Foyer, Huge Fireplaced Familyroom with Sliders to Yard, Master Bedroom Suite with Walk-In Closet, NEW Private Marble Designer Tile Bath with Soaker Tub, Separate Shower & Granite Vanity, NEW Guest Designer Tile Baths, All Custom Closets, Beautifully Finished Lower Level Family room, Bedroom, NEW Tile Bath with Handicap Accessible Walk-In Jacuzzi Tub, Kitchenette, & Private Laundry (Ideal for Extended Family, In-Law Suite, or Home Office), NEWER 2015 Heating System & Central A/C, 2 Car Garage, New Paver & Cobblestone Circular Driveway and More!
Location
State MA
County Middlesex
Area Pigeon Hill
Zoning 1
Direction Forest Street to Harrington Road to Forest Park Drive to Lauricella Lane to Lisa Lane
Rooms
Family Room Flooring - Laminate, Slider
Basement Full, Finished
Primary Bedroom Level Second
Dining Room Flooring - Hardwood
Kitchen Skylight, Cathedral Ceiling(s), Flooring - Stone/Ceramic Tile, Countertops - Stone/Granite/Solid
Interior
Interior Features Cathedral Ceiling(s), Bathroom - Full, Countertops - Stone/Granite/Solid, Slider, Entrance Foyer, Bathroom, Den, Kitchen
Heating Baseboard, Natural Gas, Propane
Cooling Central Air
Flooring Tile, Hardwood, Other, Flooring - Stone/Ceramic Tile
Fireplaces Number 1
Fireplaces Type Family Room
Appliance Range, Dishwasher, Disposal, Tank Water Heater, Utility Connections for Electric Range
Laundry First Floor, Washer Hookup
Exterior
Exterior Feature Professional Landscaping
Garage Spaces 2.0
Community Features Public Transportation, Walk/Jog Trails, Highway Access, House of Worship, Private School, Public School, University
Utilities Available for Electric Range, Washer Hookup
Roof Type Shingle
Total Parking Spaces 4
Garage Yes
Building
Lot Description Level
Foundation Concrete Perimeter
Sewer Public Sewer
Water Public
Architectural Style Contemporary
Schools
Elementary Schools Northeast
Middle Schools Kennedy
High Schools Waltham
Others
Senior Community false
Read Less Info
Want to know what your home might be worth? Contact us for a FREE valuation!

Our team is ready to help you sell your home for the highest possible price ASAP
Bought with Hans Brings RESULTS • Coldwell Banker Realty - Waltham




