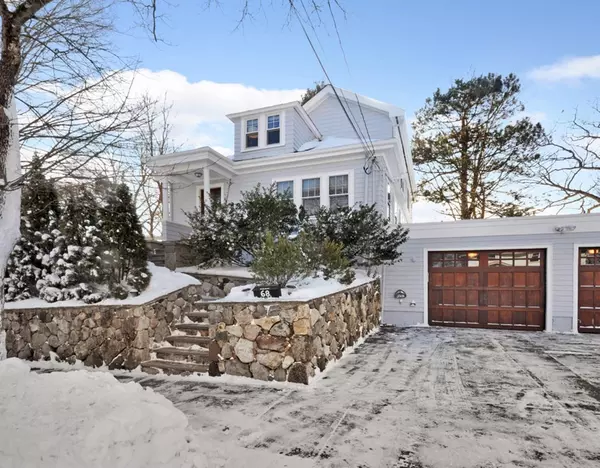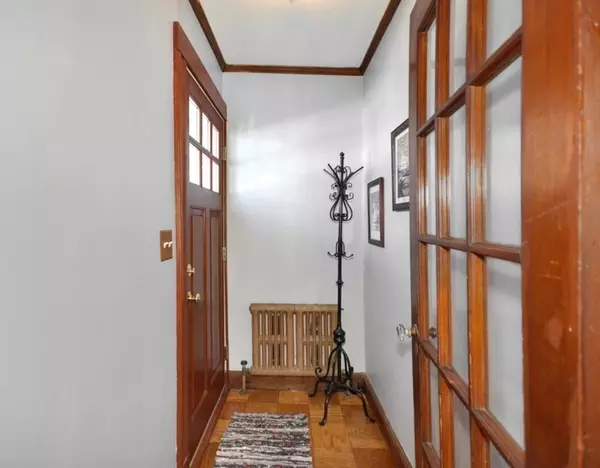For more information regarding the value of a property, please contact us for a free consultation.
Key Details
Sold Price $1,450,000
Property Type Single Family Home
Sub Type Single Family Residence
Listing Status Sold
Purchase Type For Sale
Square Footage 2,130 sqft
Price per Sqft $680
Subdivision Auburndale
MLS Listing ID 72938995
Sold Date 03/14/22
Style Craftsman
Bedrooms 4
Full Baths 2
Half Baths 1
HOA Y/N false
Year Built 1920
Annual Tax Amount $9,149
Tax Year 2022
Lot Size 10,454 Sqft
Acres 0.24
Property Description
Craftsmanship, Convenience and Coffered Ceilings! This well-maintained Arts and Crafts home offers 4 bedrooms (one on1st flr), 2.5 baths, custom-built kitchen with quartz counters, center island, pantry and Bosch appliances opening to the family room starring a sun filled bay window w/ seat and storage. Rich architectural details include wood paneling, leaded glass cabinets, hardwood floors and stylish coffered ceilings. Upstairs, the Primary bedroom includes space for a nursery or office. Natural light fills the 2 additional bedrooms. A full bath w/ linen closet and a cozy study with shelving complete the second floor. The large level back and side yards host a sizable patio or create a half- court to shoot hoops. Park your lawn mower in the shed. When surrounding plantings are in full bloom privacy abounds. The attached 2-car garage and basement offer even more storage and hang out space. Custom designed exterior stonework and steps add a graceful look to this freshly painted gem.
Location
State MA
County Middlesex
Area Auburndale
Zoning SR3
Direction Washburn AVENUE is in the Auburndale section of Newton
Rooms
Family Room Flooring - Hardwood, Window(s) - Bay/Bow/Box, Lighting - Overhead
Basement Full, Partially Finished, Interior Entry, Garage Access, Bulkhead, Radon Remediation System
Primary Bedroom Level Second
Dining Room Coffered Ceiling(s), Flooring - Hardwood
Kitchen Flooring - Wood, Window(s) - Picture, Pantry, Countertops - Stone/Granite/Solid, Kitchen Island, Cabinets - Upgraded, Exterior Access, Open Floorplan, Recessed Lighting, Lighting - Pendant
Interior
Interior Features Study, High Speed Internet
Heating Electric Baseboard, Hot Water, Natural Gas
Cooling Window Unit(s)
Flooring Carpet, Hardwood
Appliance Range, Dishwasher, Disposal, Washer, Dryer, ENERGY STAR Qualified Refrigerator, Range Hood, Gas Water Heater, Tank Water Heaterless, Plumbed For Ice Maker, Utility Connections for Gas Range, Utility Connections for Gas Oven, Utility Connections for Electric Dryer
Laundry In Basement
Exterior
Exterior Feature Rain Gutters, Storage, Sprinkler System
Garage Spaces 2.0
Fence Fenced/Enclosed
Community Features Public Transportation, Shopping, Medical Facility, Public School
Utilities Available for Gas Range, for Gas Oven, for Electric Dryer, Icemaker Connection
Roof Type Shingle
Total Parking Spaces 2
Garage Yes
Building
Lot Description Gentle Sloping, Level
Foundation Concrete Perimeter, Stone
Sewer Public Sewer
Water Public
Schools
Elementary Schools Burr
Middle Schools Day
High Schools Newton North
Read Less Info
Want to know what your home might be worth? Contact us for a FREE valuation!

Our team is ready to help you sell your home for the highest possible price ASAP
Bought with Currier, Lane & Young • Compass




