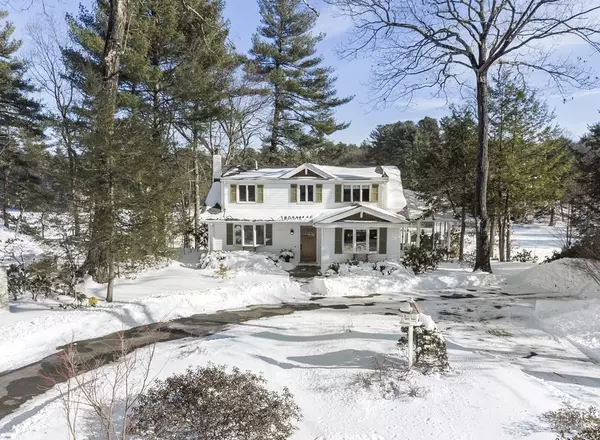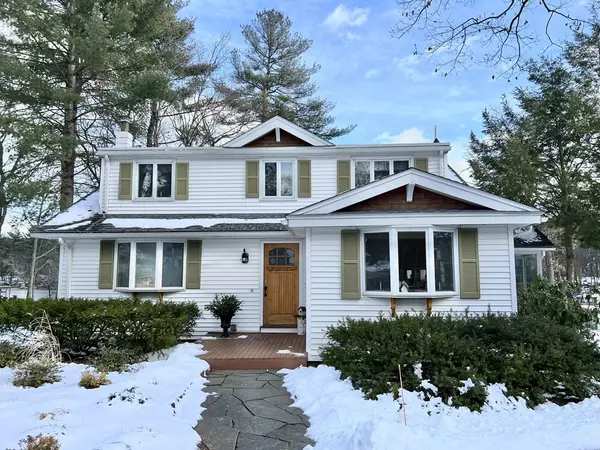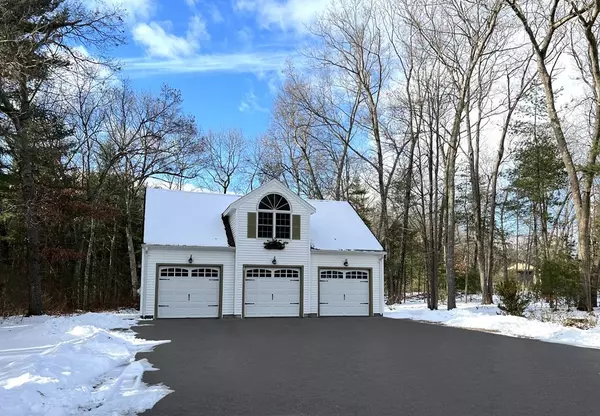For more information regarding the value of a property, please contact us for a free consultation.
Key Details
Sold Price $1,240,000
Property Type Single Family Home
Sub Type Single Family Residence
Listing Status Sold
Purchase Type For Sale
Square Footage 2,933 sqft
Price per Sqft $422
MLS Listing ID 72941271
Sold Date 03/14/22
Style Cape
Bedrooms 4
Full Baths 2
HOA Y/N false
Year Built 1920
Annual Tax Amount $12,260
Tax Year 2021
Lot Size 0.750 Acres
Acres 0.75
Property Description
A RARE OPPORTUNITY! INCREDIBLY CHARMING LAKE BOON WATERFRONT HOME WITH BEAUTIFUL WATER VIEWS, BLUESTONE PATIO, WALKWAYS, PRIVATE CANTILEVERED DOCK, & HANDSOME 3-BAY CARRIAGE HOUSE STYLE GARAGE, ALL BEAUTIFULLY SITED ON SOUGHT AFTER FIRST BASIN. Watch nature & the seasons from your window-wrapped sunroom or relax in front of the fire, or take a dip off the dock on warm summer nights. There's room for all with 4 or more bedrooms & 2 fire-placed living rooms. The first floor features a Master bedroom overlooking gorgeous water view, w/ensuite, & extra bedroom. Upstairs includes 3 more generous bedrooms & bathroom. Walkout Lower Level features slider to patio, lots of cabinetry, separate room for office/exercise/games/more, plus space to add bath. Head outside to grill dinner & dine al fresco. You'll love the convenient circular driveway, space for vehicles & watercraft, & huge bonus area above the garage that can be finished. The list of improvements is incredible. Don't miss this one!
Location
State MA
County Middlesex
Zoning RES
Direction Sudbury Road to Barton Road
Rooms
Family Room Flooring - Hardwood, French Doors, Exterior Access, Recessed Lighting, Slider
Basement Full, Finished, Walk-Out Access, Interior Entry
Primary Bedroom Level Main
Dining Room Flooring - Hardwood, Window(s) - Bay/Bow/Box, Exterior Access, Recessed Lighting
Kitchen Flooring - Hardwood, Window(s) - Bay/Bow/Box, Dining Area, Countertops - Upgraded, Breakfast Bar / Nook, Country Kitchen, Exterior Access, Recessed Lighting, Stainless Steel Appliances
Interior
Interior Features Closet, Recessed Lighting, Ceiling - Beamed, Slider, Lighting - Overhead, Home Office, Sun Room, High Speed Internet
Heating Central, Baseboard, Oil
Cooling Wall Unit(s)
Flooring Tile, Hardwood, Parquet, Flooring - Hardwood, Flooring - Vinyl
Fireplaces Number 2
Fireplaces Type Family Room, Living Room
Appliance Range, Dishwasher, Microwave, Refrigerator, Washer, Dryer, Electric Water Heater, Tank Water Heater, Utility Connections for Electric Range, Utility Connections for Electric Dryer
Laundry In Basement, Washer Hookup
Exterior
Exterior Feature Stone Wall
Garage Spaces 3.0
Community Features Shopping, Walk/Jog Trails, Golf, Conservation Area
Utilities Available for Electric Range, for Electric Dryer, Washer Hookup
Waterfront Description Waterfront, Beach Front, Lake, Lake/Pond, 0 to 1/10 Mile To Beach
Roof Type Shingle, Rubber
Total Parking Spaces 15
Garage Yes
Building
Foundation Concrete Perimeter
Sewer Private Sewer
Water Private
Architectural Style Cape
Schools
Elementary Schools Stow
Middle Schools Stow
High Schools Nashoba Reg
Others
Acceptable Financing Seller W/Participate
Listing Terms Seller W/Participate
Read Less Info
Want to know what your home might be worth? Contact us for a FREE valuation!

Our team is ready to help you sell your home for the highest possible price ASAP
Bought with Carolyn Fisher • Fisher And Associates




