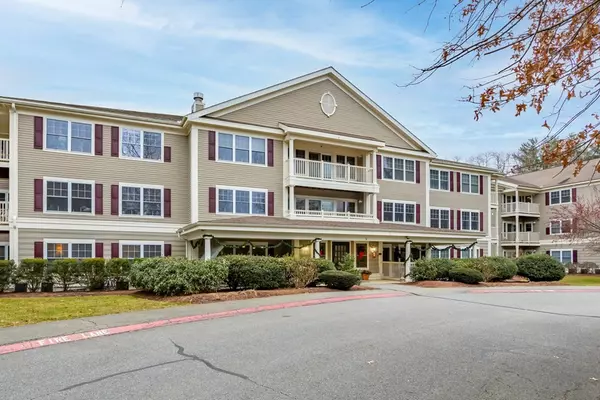For more information regarding the value of a property, please contact us for a free consultation.
Key Details
Sold Price $400,000
Property Type Condo
Sub Type Condominium
Listing Status Sold
Purchase Type For Sale
Square Footage 1,384 sqft
Price per Sqft $289
MLS Listing ID 72931489
Sold Date 03/10/22
Bedrooms 2
Full Baths 2
HOA Fees $725/mo
HOA Y/N true
Year Built 2002
Annual Tax Amount $6,347
Tax Year 2022
Property Description
Rare opportunity! Settle into one of the few larger units at Stow Meeting House - a thriving 55+ community in the heart of apple country! This freshly painted and spacious home features a cabinet-packed open concept kitchen with breakfast bar and pantry flowing easily into a sprawling living/dining room with a wall of windows flooding the room with natural light. Enjoy morning coffee on the private balcony, head to your detached garage to take a spin or retire to the main bedroom suite with wall of closets and bath with generous walk-in shower. The 2nd bedroom may be a guest room, office or hobby room. Condo fee includes heat, hot water and many amenities including community room, gym, library and workshop. Convenient location with easy access to Route 2 and I-495 and walking paths to the post office, grocery store, restaurants and bank. Be part of the Meeting House community and enjoy Stow's beautiful walking trails, golf courses, farms and orchards
Location
State MA
County Middlesex
Zoning Res/Condo
Direction Great Road to Elm Ridge Road to Meeting House Lane
Rooms
Primary Bedroom Level First
Kitchen Flooring - Vinyl, Pantry
Interior
Heating Baseboard, Natural Gas
Cooling Central Air
Flooring Vinyl, Carpet
Appliance Range, Dishwasher, Microwave, Refrigerator, Washer, Dryer, Gas Water Heater, Plumbed For Ice Maker, Utility Connections for Electric Range, Utility Connections for Electric Oven, Utility Connections for Electric Dryer
Laundry Flooring - Vinyl, Electric Dryer Hookup, Washer Hookup, First Floor, In Unit
Exterior
Exterior Feature Balcony, Garden, Rain Gutters, Professional Landscaping
Garage Spaces 1.0
Community Features Shopping, Tennis Court(s), Park, Walk/Jog Trails, Stable(s), Golf, Conservation Area, House of Worship, Public School, T-Station, Adult Community
Utilities Available for Electric Range, for Electric Oven, for Electric Dryer, Washer Hookup, Icemaker Connection
Roof Type Shingle
Garage Yes
Building
Story 1
Sewer Other
Water Private
Schools
Elementary Schools Center
Middle Schools Hale
High Schools Nrhs
Others
Pets Allowed Yes w/ Restrictions
Senior Community true
Read Less Info
Want to know what your home might be worth? Contact us for a FREE valuation!

Our team is ready to help you sell your home for the highest possible price ASAP
Bought with TEAM Metrowest • Berkshire Hathaway HomeServices Commonwealth Real Estate




