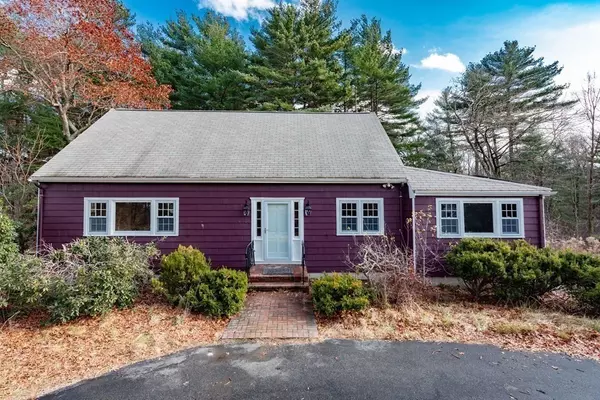For more information regarding the value of a property, please contact us for a free consultation.
Key Details
Sold Price $725,000
Property Type Single Family Home
Sub Type Single Family Residence
Listing Status Sold
Purchase Type For Sale
Square Footage 2,152 sqft
Price per Sqft $336
Subdivision Eruv
MLS Listing ID 72924882
Sold Date 01/21/22
Style Cape
Bedrooms 4
Full Baths 2
HOA Y/N false
Year Built 1954
Annual Tax Amount $10,667
Tax Year 2021
Lot Size 0.620 Acres
Acres 0.62
Property Description
Amazing opportunity to purchase this 4 bedroom, 2 full bath home with over 1/2 acre of land on a quiet side street in a prime CENTER OF TOWN location. In close proximity to lake Massapoag, Ames Street playground, commuter rail station to Boston and Providence, dog park, walking trails and award winning public schools. Enter into the elegant tiled foyer leading to bright and sunny Living Room, Dining Room and eat in Kitchen with stainless appliances. First floor also features a large bedroom, full bath with jacuzzi tub, spacious Family Room with built in bookcases/cabinets and Sun Porch overlooking beautiful private yard. This home features over 2,000 square feet of living space with the potential to finish an additional 1,500 in the large walk out basement. Updates include QUARTZ kitchen counters, NEWER appliances, HIGH EFFICIENCY heating system/hot water system (2016), replacement windows, gleaming hardwood floors, newly painted interior and new flooring in bathrooms. Don't Miss Out.
Location
State MA
County Norfolk
Area Massapoag Lake
Zoning Res
Direction South Main to Ames Street to Harold Street #38
Rooms
Family Room Flooring - Hardwood, Lighting - Overhead
Basement Full, Walk-Out Access, Interior Entry, Concrete
Primary Bedroom Level Second
Dining Room Flooring - Hardwood, Lighting - Overhead
Kitchen Dining Area, Pantry, Countertops - Stone/Granite/Solid, Countertops - Upgraded, Remodeled, Stainless Steel Appliances, Lighting - Overhead
Interior
Interior Features Sun Room
Heating Baseboard, Natural Gas
Cooling Central Air
Flooring Tile, Hardwood
Fireplaces Number 1
Appliance Range, Microwave, Refrigerator, Washer, Dryer, Gas Water Heater, Utility Connections for Gas Range
Laundry In Basement
Exterior
Community Features Public Transportation, Shopping, Tennis Court(s), Park, Walk/Jog Trails, Golf, Medical Facility, Bike Path, Conservation Area, Highway Access, House of Worship, Private School, Public School
Utilities Available for Gas Range
Waterfront Description Beach Front, Lake/Pond, 1/2 to 1 Mile To Beach, Beach Ownership(Public)
Roof Type Shingle
Total Parking Spaces 4
Garage No
Building
Lot Description Wooded
Foundation Concrete Perimeter
Sewer Private Sewer
Water Public
Architectural Style Cape
Schools
Elementary Schools Cottage
Middle Schools Sharon
High Schools Sharon
Others
Senior Community false
Read Less Info
Want to know what your home might be worth? Contact us for a FREE valuation!

Our team is ready to help you sell your home for the highest possible price ASAP
Bought with The Needle Group • Real Broker MA, LLC




