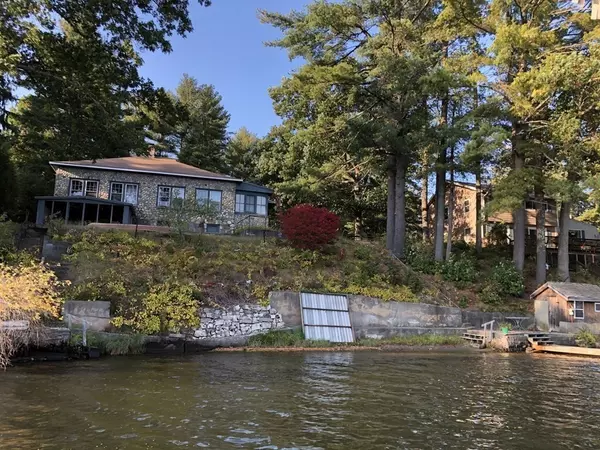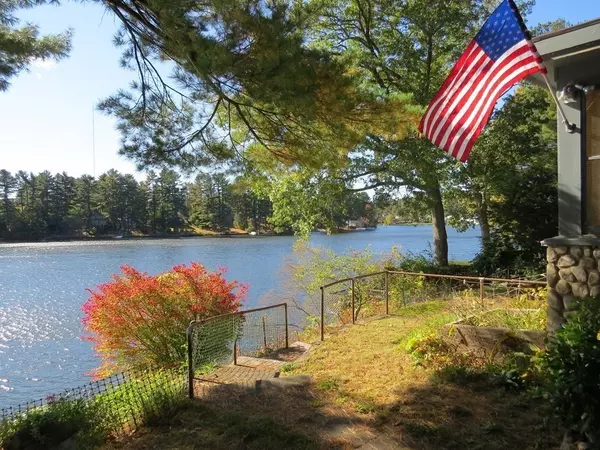For more information regarding the value of a property, please contact us for a free consultation.
Key Details
Sold Price $670,000
Property Type Single Family Home
Sub Type Single Family Residence
Listing Status Sold
Purchase Type For Sale
Square Footage 1,360 sqft
Price per Sqft $492
MLS Listing ID 72911604
Sold Date 01/13/22
Style Cottage
Bedrooms 3
Full Baths 1
Half Baths 1
HOA Y/N false
Year Built 1948
Annual Tax Amount $11,396
Tax Year 2021
Lot Size 0.820 Acres
Acres 0.82
Property Description
See 3D Tour! Lake Boone waterfront! Quintessential Stone cottage with renovated kitchen and bathrooms sits on amazing 3/4+ acre lot elevated above lake! Enjoy commanding south facing, sweeping views from your living room and kitchen! Kitchen features quartz countertops and upgraded cabinetry. Matching island has microwave with additional cabinetry and doubles as breakfast bar! Custom built stone fireplace in beamed living room. Main entry splits two enclosed porch rooms. This property is a blend of modern and vintage features! Huge walk-in hallway closet. Clever accesses up to attic and down to basement are nearly hidden! Basement has updated 1/2 bath w/ laundry & garage access. Level lot also has a detached garage! 200 AMP electrical panel & sub panel. Well storage tank 6 years, Electric water heater 7 yrs. Stairs to Well pump house by lake. Approved 3 bedroom gravity flow septic design. Buyer responsible for septic installation. Two septic quotes under $20,000 in hand.
Location
State MA
County Middlesex
Zoning Residentia
Direction from Main Street take Sudbury Road for 1/2 mile to N Shore Drive on Left. .4 Mile to house on left
Rooms
Basement Full, Partially Finished, Walk-Out Access, Interior Entry, Garage Access, Concrete
Primary Bedroom Level First
Kitchen Flooring - Laminate, Countertops - Stone/Granite/Solid, Kitchen Island, Cabinets - Upgraded, Exterior Access, Open Floorplan, Recessed Lighting, Remodeled, Lighting - Pendant
Interior
Heating Baseboard, Oil
Cooling Window Unit(s)
Flooring Wood, Tile, Laminate, Hardwood
Fireplaces Number 1
Fireplaces Type Living Room
Appliance Range, Dishwasher, Microwave, Refrigerator, Range Hood, Electric Water Heater, Tank Water Heater, Utility Connections for Electric Range, Utility Connections for Electric Dryer
Laundry Electric Dryer Hookup, In Basement, Washer Hookup
Exterior
Garage Spaces 2.0
Community Features Walk/Jog Trails, Golf, Bike Path, Conservation Area, Highway Access
Utilities Available for Electric Range, for Electric Dryer, Washer Hookup
Waterfront Description Waterfront, Beach Front, Navigable Water, Lake, Dock/Mooring, Frontage, Direct Access, Public, Lake/Pond, Frontage, 0 to 1/10 Mile To Beach, Beach Ownership(Private)
View Y/N Yes
View Scenic View(s)
Roof Type Shingle
Total Parking Spaces 8
Garage Yes
Building
Lot Description Level, Steep Slope
Foundation Concrete Perimeter, Stone
Sewer Private Sewer, Other
Water Private
Architectural Style Cottage
Schools
Elementary Schools Center K-5
Middle Schools Hale 6-8
High Schools Nashoba
Others
Senior Community false
Acceptable Financing Contract
Listing Terms Contract
Read Less Info
Want to know what your home might be worth? Contact us for a FREE valuation!

Our team is ready to help you sell your home for the highest possible price ASAP
Bought with Lori Megee • Keller Williams Realty Boston Northwest




