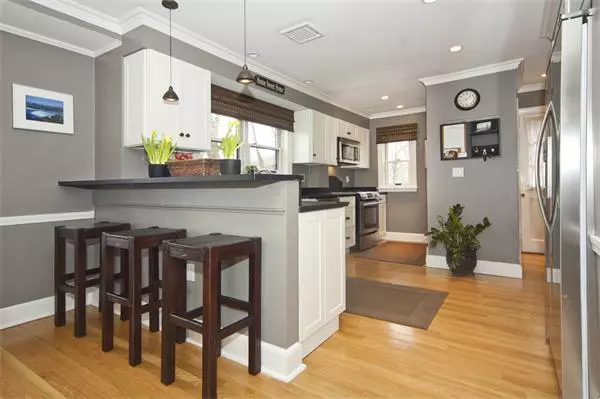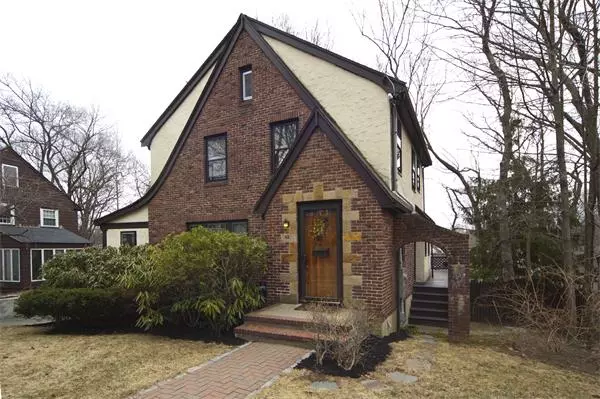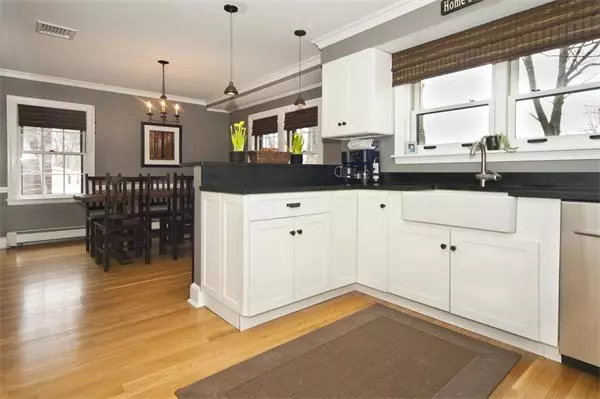For more information regarding the value of a property, please contact us for a free consultation.
Key Details
Sold Price $715,000
Property Type Single Family Home
Sub Type Single Family Residence
Listing Status Sold
Purchase Type For Sale
Square Footage 1,533 sqft
Price per Sqft $466
Subdivision Countryside/Newton Highlands
MLS Listing ID 71208750
Sold Date 07/17/11
Style Colonial, Tudor
Bedrooms 3
Full Baths 2
Half Baths 1
Year Built 1929
Annual Tax Amount $6,514
Tax Year 2011
Lot Size 7,840 Sqft
Acres 0.18
Property Description
BENEFIT FROM THE 60K MY SELLER HAS PUT into this PICTURE-PERFECT Tudor home, on a tree-lined street in DESIRABLE NEWTON HIGHLANDS! Period details mix graciously with high-end renovations. Custom kitchen with stainless steel JennAir appliances, 3 tastefully decorated bedrooms, 2.5 impeccable bathrooms. Lower level suite with full bath and fireplace (not included in sqft). Large, level, fenced-in yard. A/C, updated electrical. WALK TO “T”, NEWTON HIGHLANDS CENTER, COUNTRYSIDE SCHOOL & PLAYGROUND.
Location
State MA
County Middlesex
Area Newton Highlands
Zoning SRS3
Direction Parker to Kendall to Alexander
Rooms
Family Room Flooring - Wall to Wall Carpet
Basement Partially Finished
Primary Bedroom Level Second
Dining Room Flooring - Hardwood
Kitchen Countertops - Stone/Granite/Solid, Closet/Cabinets - Custom Built
Interior
Interior Features Office
Heating Baseboard, Natural Gas
Cooling Central Air, Whole House Fan
Flooring Wood, Tile, Carpet, Flooring - Wall to Wall Carpet
Fireplaces Number 2
Fireplaces Type Living Room
Appliance Range, Disposal, Microwave, Refrigerator, ENERGY STAR Qualified Refrigerator, ENERGY STAR Qualified Dishwasher, Range - ENERGY STAR, Gas Water Heater, Plumbed For Ice Maker, Utility Connections for Gas Range, Utility Connections for Electric Oven, Utility Connections for Gas Dryer
Laundry Flooring - Stone/Ceramic Tile, In Basement, Washer Hookup
Exterior
Exterior Feature Rain Gutters, Storage
Fence Fenced/Enclosed, Fenced
Community Features Public Transportation, Shopping, Park, Walk/Jog Trails, Medical Facility, Conservation Area, House of Worship, Public School, T-Station
Utilities Available for Gas Range, for Electric Oven, for Gas Dryer, Washer Hookup, Icemaker Connection
Roof Type Shingle
Total Parking Spaces 4
Garage Yes
Building
Lot Description Level
Foundation Concrete Perimeter
Water Public, City/Town Water
Architectural Style Colonial, Tudor
Schools
Elementary Schools Countryside
Middle Schools Brown
High Schools Newton South
Read Less Info
Want to know what your home might be worth? Contact us for a FREE valuation!

Our team is ready to help you sell your home for the highest possible price ASAP
Bought with Nancy Grissom • Hammond Residential R. E.




