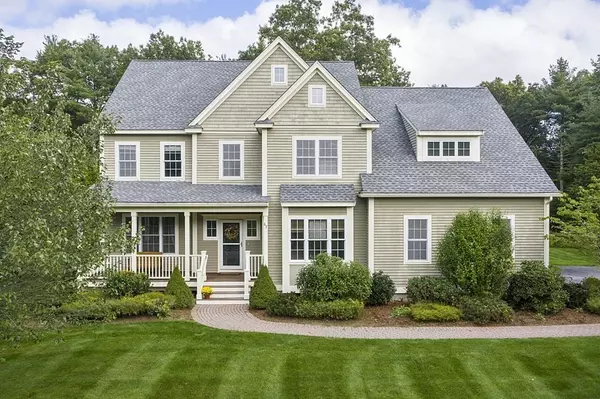For more information regarding the value of a property, please contact us for a free consultation.
Key Details
Sold Price $1,062,500
Property Type Single Family Home
Sub Type Single Family Residence
Listing Status Sold
Purchase Type For Sale
Square Footage 4,621 sqft
Price per Sqft $229
Subdivision Derby Woods
MLS Listing ID 72900501
Sold Date 01/10/22
Style Colonial, Contemporary
Bedrooms 4
Full Baths 3
Half Baths 1
HOA Y/N false
Year Built 2010
Annual Tax Amount $15,315
Tax Year 2021
Lot Size 0.700 Acres
Acres 0.7
Property Description
Highly desirable Derby Woods cul-de-sac neighborhood is now offering this custom-built Colonial. For those who dream of enchanting delights this is a dream come true. Your senses will be delighted by nature's beauty. Mature trees provide the ultimate gift of privacy. Enjoy the peaceful rock garden water fall feature as you sit alongside the fire-pit & take in the gorgeous surroundings! Elegantly appointed for entertaining inside & out. A home for today, offering generous space & flexibility for your furnishings & multi-purpose areas to accommodate everyone. Charm, warmth, traditional elegance, designed with distinction & practicality. Inviting open living spaces including a loft home theatre & oversized finished lower level. Walk to Delaney Pond & Marble Hill Conservation Trails. Close to routes 495, 290 & S. Acton T-station.
Location
State MA
County Middlesex
Zoning R
Direction Route 117 to Harvard Rd. to Kirkland Dr. to Lowell Dr. To Dunster Dr.
Rooms
Family Room Flooring - Wall to Wall Carpet, Cable Hookup, Recessed Lighting
Basement Full, Bulkhead
Primary Bedroom Level Second
Dining Room Flooring - Hardwood, Chair Rail, Wainscoting, Lighting - Overhead, Crown Molding
Kitchen Closet/Cabinets - Custom Built, Flooring - Hardwood, Dining Area, Pantry, Countertops - Stone/Granite/Solid, Kitchen Island, Cabinets - Upgraded, Deck - Exterior, Exterior Access, Recessed Lighting, Lighting - Pendant
Interior
Interior Features Closet/Cabinets - Custom Built, Recessed Lighting, Cable Hookup, Closet, Open Floor Plan, Home Office, Mud Room, Loft, Play Room, Central Vacuum
Heating Forced Air, Natural Gas, Propane
Cooling Central Air
Flooring Tile, Carpet, Hardwood, Flooring - Hardwood, Flooring - Stone/Ceramic Tile, Flooring - Wall to Wall Carpet
Fireplaces Number 1
Appliance Range, Dishwasher, Microwave, Refrigerator, Propane Water Heater
Laundry Flooring - Stone/Ceramic Tile, Second Floor
Exterior
Exterior Feature Rain Gutters, Professional Landscaping, Sprinkler System, Decorative Lighting
Garage Spaces 2.0
Community Features Public Transportation, Shopping, Tennis Court(s), Park, Walk/Jog Trails, Stable(s), Golf, Bike Path, Conservation Area, Highway Access, House of Worship, Private School, Public School, T-Station
Waterfront Description Beach Front, Lake/Pond, Beach Ownership(Public)
Roof Type Shingle
Total Parking Spaces 4
Garage Yes
Building
Lot Description Cul-De-Sac, Wooded, Easements
Foundation Concrete Perimeter
Sewer Private Sewer
Water Private
Architectural Style Colonial, Contemporary
Schools
Elementary Schools Center
Middle Schools Hale
High Schools Nashoba
Read Less Info
Want to know what your home might be worth? Contact us for a FREE valuation!

Our team is ready to help you sell your home for the highest possible price ASAP
Bought with Gary Rogers • RE/MAX On the Charles




