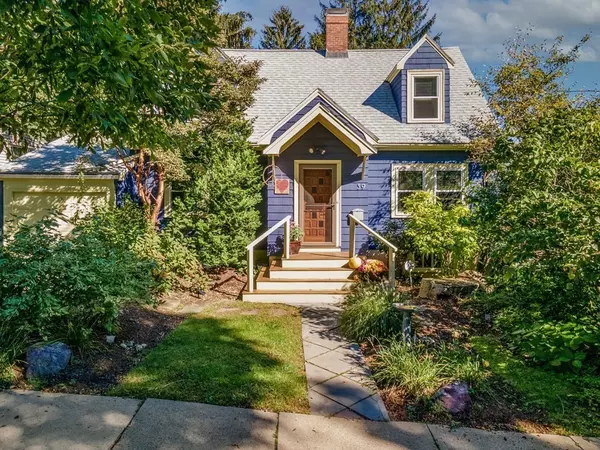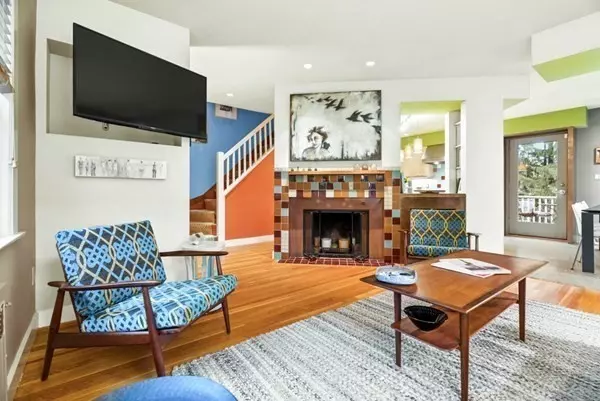For more information regarding the value of a property, please contact us for a free consultation.
Key Details
Sold Price $1,160,000
Property Type Single Family Home
Sub Type Single Family Residence
Listing Status Sold
Purchase Type For Sale
Square Footage 1,636 sqft
Price per Sqft $709
Subdivision Moss Hill
MLS Listing ID 72910194
Sold Date 01/05/22
Style Cape
Bedrooms 3
Full Baths 2
HOA Y/N false
Year Built 1950
Annual Tax Amount $5,178
Tax Year 2021
Lot Size 8,276 Sqft
Acres 0.19
Property Description
Stylish & customized Moss Hill Cape affords both the form & function treasured in a single family home. A modernist living room has recessed interior lit shelving for displaying art & a wood burning fireplace w/ colorful glass tile inlay. Architect designed eat-in kitchen w/ cork flooring, polished concrete countertops, & Viking range. From the kitchen, access a raised deck w/ views of gorgeous hemlock & spruce trees towering over a spacious yard. Main level also includes a bedroom, office & full bath w/ pristine retro tile. A dormered & vaulted upper level allows for roomy & bright rooms including a front to back primary bedroom & a second bedroom which was converted to an enviable walk-in closet/dressing room. The skylit bathroom features a glass enclosed ceramic tiled shower stall. The basement offers semi-finished space w/ a bar, laundry, & plenty of storage. Quick & easy access to the Arboretum's Bussey Hill, Faulkner, British & Manning, 1 mile to Centre commerce & Jamaica Pond.
Location
State MA
County Suffolk
Area Jamaica Plain
Zoning 1F-9000
Direction Centre to Westchester (just before Faulkner coming from JP/just after headed inbound).
Rooms
Basement Full, Partially Finished, Walk-Out Access, Interior Entry, Sump Pump, Concrete
Primary Bedroom Level Second
Dining Room Flooring - Wood, Exterior Access, Open Floorplan, Remodeled, Lighting - Pendant
Kitchen Flooring - Wood, Dining Area, Countertops - Stone/Granite/Solid, Breakfast Bar / Nook, Open Floorplan, Recessed Lighting, Remodeled, Stainless Steel Appliances, Gas Stove, Peninsula, Lighting - Pendant
Interior
Interior Features Closet, Lighting - Overhead, Office
Heating Baseboard, Hot Water, Natural Gas
Cooling None
Flooring Wood, Carpet, Hardwood, Flooring - Hardwood
Fireplaces Number 1
Fireplaces Type Living Room
Appliance Range, Dishwasher, Disposal, Microwave, Refrigerator, Freezer, Washer, Dryer, Range Hood, Other, Gas Water Heater, Tank Water Heater, Utility Connections for Gas Range, Utility Connections for Gas Dryer
Laundry In Basement, Washer Hookup
Exterior
Garage Spaces 1.0
Community Features Public Transportation, Park, Walk/Jog Trails, Medical Facility, Private School, Public School
Utilities Available for Gas Range, for Gas Dryer, Washer Hookup
Roof Type Shingle
Total Parking Spaces 1
Garage Yes
Building
Lot Description Wooded, Gentle Sloping
Foundation Block
Sewer Public Sewer
Water Public
Schools
Elementary Schools Bps
Middle Schools Bps
High Schools Bps
Others
Senior Community false
Acceptable Financing Contract
Listing Terms Contract
Read Less Info
Want to know what your home might be worth? Contact us for a FREE valuation!

Our team is ready to help you sell your home for the highest possible price ASAP
Bought with The Muncey Group • Compass




