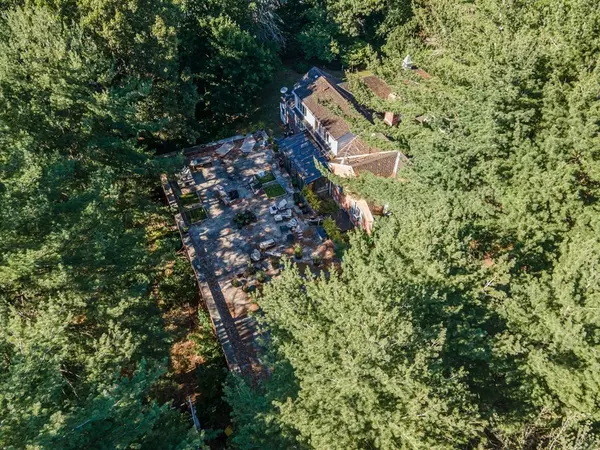For more information regarding the value of a property, please contact us for a free consultation.
Key Details
Sold Price $705,500
Property Type Single Family Home
Sub Type Single Family Residence
Listing Status Sold
Purchase Type For Sale
Square Footage 4,015 sqft
Price per Sqft $175
Subdivision Bear Hill Community
MLS Listing ID 72856992
Sold Date 12/31/21
Style Cape
Bedrooms 3
Full Baths 3
HOA Y/N false
Year Built 1952
Annual Tax Amount $8,362
Tax Year 2021
Lot Size 0.860 Acres
Acres 0.86
Property Description
This is an attempt at a short sale. The Cape style home is a diamond in the rough, nestled among trees, resting on almost an acre of land, the property exudes potential. The layout was meant for entertaining and now needs to be brought back to life. In the early 1980's the owner began construction on a recreation center complete with brick oven, wine cellar, and elevator shaft (see attached plans). The project was not completed. Today the structure can be used for storage, possibly an entertaining area, or finished, or removed; bring your imagination. The property is to be sold "AS-IS" and subject to 3rd party approval and seller's acceptance of terms. As per lien holder's guidelines, no offers can be dated or reviewed by seller until 7 days from listing date. All offers due on 7/2. Buyer responsible for obtaining and paying final water bill and Smoke/CO2s at their own cost and expense. Buyer to pay 3rd party processing fee $5,000 at closing, fee cannot be financed.
Location
State MA
County Middlesex
Zoning RA
Direction Mass. RT. 28 to Broadway
Rooms
Basement Full, Walk-Out Access, Interior Entry
Primary Bedroom Level Second
Dining Room Flooring - Stone/Ceramic Tile, Cable Hookup, Exterior Access
Kitchen Flooring - Stone/Ceramic Tile, Kitchen Island
Interior
Interior Features High Speed Internet Hookup, Sun Room
Heating Baseboard, Oil
Cooling None
Flooring Tile, Carpet, Hardwood, Flooring - Stone/Ceramic Tile
Fireplaces Number 1
Fireplaces Type Living Room
Appliance Range, Oven, Dishwasher, Refrigerator, Utility Connections for Electric Range
Laundry First Floor
Exterior
Exterior Feature Other
Garage Spaces 2.0
Fence Fenced/Enclosed, Fenced
Community Features Public Transportation, Shopping, Golf, Highway Access, House of Worship
Utilities Available for Electric Range
Roof Type Shingle
Total Parking Spaces 10
Garage Yes
Building
Lot Description Wooded
Foundation Concrete Perimeter, Block
Sewer Public Sewer
Water Public
Architectural Style Cape
Others
Senior Community false
Acceptable Financing Estate Sale
Listing Terms Estate Sale
Special Listing Condition Short Sale
Read Less Info
Want to know what your home might be worth? Contact us for a FREE valuation!

Our team is ready to help you sell your home for the highest possible price ASAP
Bought with Jumantro Sianturi • Solution Brokers Inc




