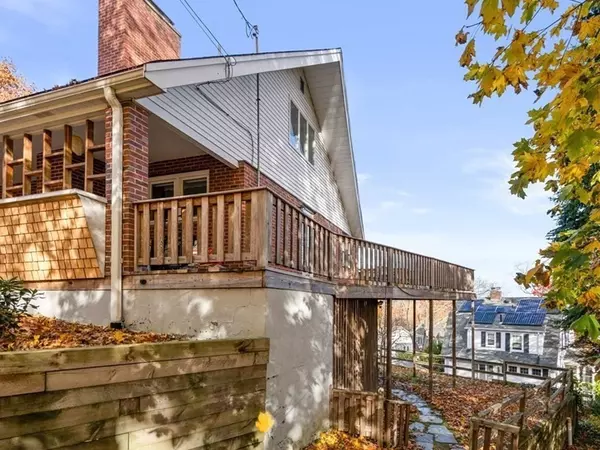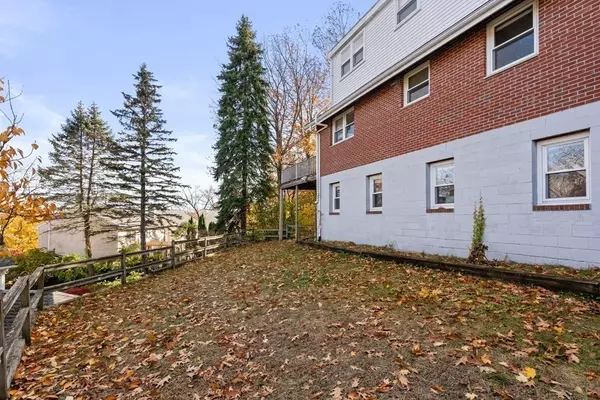For more information regarding the value of a property, please contact us for a free consultation.
Key Details
Sold Price $780,000
Property Type Single Family Home
Sub Type Single Family Residence
Listing Status Sold
Purchase Type For Sale
Square Footage 2,350 sqft
Price per Sqft $331
Subdivision Highlands
MLS Listing ID 72920677
Sold Date 12/30/21
Style Cape
Bedrooms 4
Full Baths 2
Half Baths 1
HOA Y/N false
Year Built 1972
Annual Tax Amount $3,544
Tax Year 2021
Lot Size 6,098 Sqft
Acres 0.14
Property Description
Enchanted & expansive 4-5 BR Cape perched at the end of a quiet cul-de-sac in desirable Highlands n'hood. This home offers spectacular seasonal views of Boston skyline. You are welcomed into a warm LR with soaring ceiling plus lots of light & featuring an impressive mantled fireplace. This leads to a large eat-in kitchen with brand new dishwasher & disposal, completing with 2 bedrooms & full bath. The upper level presents the primary bedroom, which stretches from front-to-back plus add'l BR & half bath. Lower level has a nanny suite with kitchenette & full bath. BRAND NEW: Red Oak HW floors, smart door bells, track & LED lighting, W/D, water heater, interior paint, radon system, dormers/attic insulation. Fenced backyard offering beautiful hillside views. Spacious front porch w/ built-in grill & updated wrap around deck. Basement workshop. Convenient to Prospect Hill Park, Leary Field, groceries, restaurants, T & commuter routes. Multi-generational options. They only built ONE of these!
Location
State MA
County Middlesex
Zoning 1
Direction Summit St to Bryant Rd to Upland Rd to Wyola OR Prentice St to Sartell Rd to Woodland Rd to Wyola
Rooms
Basement Full, Finished, Walk-Out Access, Interior Entry, Radon Remediation System
Primary Bedroom Level Second
Kitchen Flooring - Vinyl, Dining Area, Exterior Access
Interior
Interior Features Wet bar, Den, Bonus Room
Heating Baseboard, Oil
Cooling Window Unit(s)
Flooring Carpet, Flooring - Wall to Wall Carpet
Fireplaces Number 1
Fireplaces Type Living Room
Appliance Range, Dishwasher, Disposal, Microwave, Refrigerator, Washer, Dryer, Oil Water Heater, Utility Connections for Electric Range
Laundry In Basement, Washer Hookup
Exterior
Exterior Feature Rain Gutters
Fence Fenced/Enclosed, Fenced
Community Features Public Transportation, Shopping, Park, Highway Access, T-Station, University
Utilities Available for Electric Range, Washer Hookup
View Y/N Yes
View City View(s), Scenic View(s)
Roof Type Shingle
Total Parking Spaces 4
Garage No
Building
Lot Description Cul-De-Sac, Easements, Gentle Sloping
Foundation Block
Sewer Public Sewer
Water Public
Architectural Style Cape
Schools
Elementary Schools Plympton
Middle Schools Kennedy
High Schools Waltham
Others
Acceptable Financing Contract
Listing Terms Contract
Read Less Info
Want to know what your home might be worth? Contact us for a FREE valuation!

Our team is ready to help you sell your home for the highest possible price ASAP
Bought with Hailey Hao • Kathleen Lau Realty, LLC




