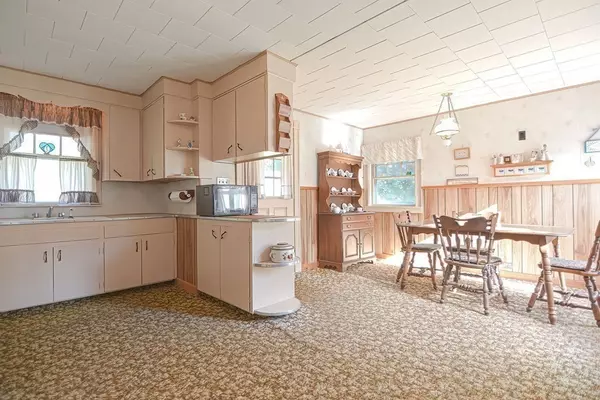For more information regarding the value of a property, please contact us for a free consultation.
Key Details
Sold Price $360,000
Property Type Single Family Home
Sub Type Single Family Residence
Listing Status Sold
Purchase Type For Sale
Square Footage 1,589 sqft
Price per Sqft $226
Subdivision Stow Lower Village
MLS Listing ID 72903252
Sold Date 12/20/21
Style Ranch
Bedrooms 3
Full Baths 1
Year Built 1905
Annual Tax Amount $7,059
Tax Year 2021
Lot Size 0.380 Acres
Acres 0.38
Property Description
Welcome to Stow! One level living in an expansive Ranch. Natural Gas Heat, Maynard Town Water and Sewer. A full basement. Boiler 2021, Roof 2006, Spacious with 3 bedrooms, The lower level was used as a rec room back in the 50's. There is a workshop and Laundry room with an old shower. A level yard with a pretty pond on the back of the property and a spacious garage. Relax with traditional front and back porches. Home Needs updates. Hardwood under carpet and a 1950's amazing kitchen. Come enjoy this well cared for Gem with Great expansion possibilities, a partially finished walk up attic. Walk to Erickson's Ice Cream. It is the first house coming into Stow's Lower Village. Near the Assabet River Rail Trail. Minutes to the Shaw's Plaza, Emma's Café, Stow Café, shops, and minutes to the Train. Something for everyone! Sold as is.
Location
State MA
County Middlesex
Zoning R
Direction First house on Great Rd on the left coming in from Maynard.
Rooms
Family Room Flooring - Hardwood, Flooring - Wall to Wall Carpet
Basement Full, Interior Entry
Primary Bedroom Level First
Dining Room Flooring - Wall to Wall Carpet
Kitchen Flooring - Wall to Wall Carpet, Open Floorplan
Interior
Interior Features Closet, Office
Heating Steam, Natural Gas
Cooling None
Flooring Wood, Vinyl, Carpet, Flooring - Wall to Wall Carpet
Fireplaces Number 1
Appliance Range, Refrigerator, Washer, Dryer, Gas Water Heater, Utility Connections for Gas Range, Utility Connections for Gas Dryer
Laundry Washer Hookup
Exterior
Garage Spaces 1.0
Community Features Public Transportation, Shopping, Tennis Court(s), Park, Walk/Jog Trails, Golf, Bike Path, Conservation Area, House of Worship, Public School
Utilities Available for Gas Range, for Gas Dryer, Washer Hookup
Waterfront Description Waterfront, Beach Front, Lake/Pond, River, Beach Ownership(Private,Public)
Roof Type Shingle
Total Parking Spaces 4
Garage Yes
Building
Lot Description Level
Foundation Stone
Sewer Public Sewer
Water Public
Architectural Style Ranch
Read Less Info
Want to know what your home might be worth? Contact us for a FREE valuation!

Our team is ready to help you sell your home for the highest possible price ASAP
Bought with Nancy Fudge • Fudge Properties




