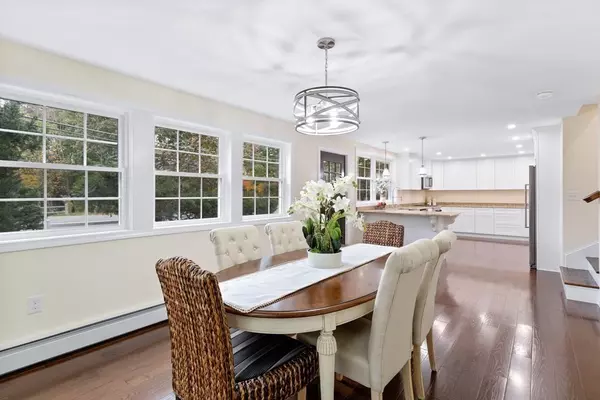For more information regarding the value of a property, please contact us for a free consultation.
Key Details
Sold Price $475,000
Property Type Single Family Home
Sub Type Single Family Residence
Listing Status Sold
Purchase Type For Sale
Square Footage 1,991 sqft
Price per Sqft $238
MLS Listing ID 72914233
Sold Date 12/07/21
Bedrooms 2
Full Baths 2
Half Baths 1
HOA Y/N false
Year Built 1953
Annual Tax Amount $5,638
Tax Year 2021
Lot Size 0.500 Acres
Acres 0.5
Property Description
Behold the ultimate transformation! Surprisingly spacious & tastefully remodeled home graced with handsome wood floors & striking finishes throughout will capture your attention & steal your heart. Ideal for entertaining, the generous dining room opens to an enviable white kitchen with plentiful cabinets, gorgeous granite counters, breakfast bar, gas cooking & stainless appliances. The dreamy main bedroom suite boasts a walk-in closet & stunning bath with large tile shower & granite topped dual sink vanity. The 2nd floor features a bedroom, beautiful full bath & sunny loft. Relish the privacy of the sprawling composite deck overlooking lush, tranquil woodlands. New in 2021: roof, windows, electrical, plumbing & heat/hot water. 1 car detached garage w/ storage below offers excellent workshop space. Enjoy the benefits of this town center location - grab dinner at Nan's, enjoy yoga or massage at Xhale or check out a library book & head to the park to chill & drink in beautiful pond views!
Location
State MA
County Middlesex
Zoning RES
Direction Great Road
Rooms
Basement Full, Partially Finished, Walk-Out Access, Interior Entry
Primary Bedroom Level Basement
Dining Room Flooring - Hardwood
Kitchen Flooring - Hardwood, Countertops - Stone/Granite/Solid, Breakfast Bar / Nook, Recessed Lighting, Stainless Steel Appliances, Gas Stove, Lighting - Pendant
Interior
Interior Features Recessed Lighting, Office, Loft, Foyer
Heating Baseboard, Natural Gas
Cooling None
Flooring Tile, Hardwood, Flooring - Hardwood
Appliance Range, Dishwasher, Microwave, Refrigerator, Water Treatment, Water Softener, Gas Water Heater, Tank Water Heaterless, Plumbed For Ice Maker, Utility Connections for Gas Range, Utility Connections for Electric Dryer
Laundry Washer Hookup
Exterior
Exterior Feature Rain Gutters, Stone Wall
Garage Spaces 1.0
Community Features Shopping, Tennis Court(s), Park, Walk/Jog Trails, Stable(s), Golf, Conservation Area, Highway Access, House of Worship, Public School, T-Station
Utilities Available for Gas Range, for Electric Dryer, Washer Hookup, Icemaker Connection
Roof Type Shingle
Total Parking Spaces 4
Garage Yes
Building
Lot Description Wooded, Easements, Sloped
Foundation Concrete Perimeter, Block, Irregular
Sewer Private Sewer
Water Private
Schools
Elementary Schools Center
Middle Schools Hale
High Schools Nashoba Reg'L
Others
Senior Community false
Read Less Info
Want to know what your home might be worth? Contact us for a FREE valuation!

Our team is ready to help you sell your home for the highest possible price ASAP
Bought with Evan Foley • RE/MAX Executive Realty




