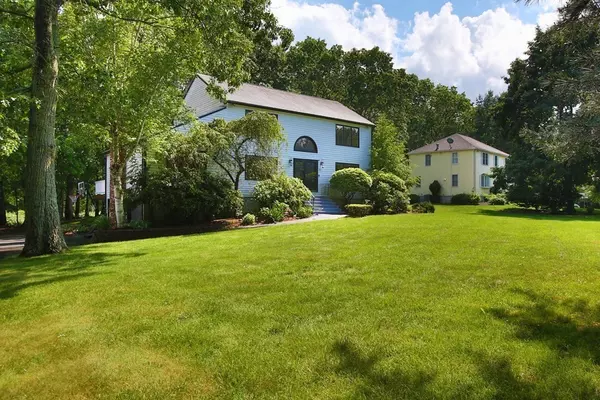For more information regarding the value of a property, please contact us for a free consultation.
Key Details
Sold Price $825,000
Property Type Single Family Home
Sub Type Single Family Residence
Listing Status Sold
Purchase Type For Sale
Square Footage 2,878 sqft
Price per Sqft $286
Subdivision Hampton Estates
MLS Listing ID 72850802
Sold Date 10/29/21
Style Colonial, Contemporary
Bedrooms 3
Full Baths 2
Half Baths 1
HOA Y/N false
Year Built 1985
Annual Tax Amount $12,934
Tax Year 2021
Lot Size 1.030 Acres
Acres 1.03
Property Description
JUST IN !Nestled on a Gorgeous Cul de Sac in Desirable Hampton Estates,. This meticulously maintained Sun-filled Home has all your MUST HAVES. As you enter the two story foyer to a light and airy Open Floor plan you meet Perfection. Formal dining room and Living Room w/ Gracious French doors .The updated Kitchen is complete with Granite and SS appliances along w/ dining nook surrounded by walls of glass which is open to spacious Fire place GREAT room. Sliders to Deck overlooking beautiful Manicured pvt grounds ,Half Bath along with Laundry Rm complete the first level. Elegant Custom staircase leads to Master bedroom w/ Full bath and walk in closet. Additional Bedrooms do not disappoint . Full bath w/ new vanity. Finished lower level include a playroom/ office /exercise area / guest room 1/2 bath!! Two car attached garage and surrounded by stunning gardens complete this fabulous home! Top rated Sharon Schools, commuter rail to Boston/Providence Close to award winning East elementary!
Location
State MA
County Norfolk
Area East Sharon
Zoning res
Direction Hampton Rd to Aspen to Heather
Rooms
Family Room Cathedral Ceiling(s), French Doors, Recessed Lighting, Slider
Basement Full, Finished, Garage Access
Primary Bedroom Level Second
Dining Room Flooring - Wall to Wall Carpet, Window(s) - Picture, French Doors
Kitchen Flooring - Hardwood, Dining Area, Countertops - Stone/Granite/Solid, Cabinets - Upgraded, Recessed Lighting, Remodeled, Stainless Steel Appliances
Interior
Interior Features Exercise Room, Play Room, Bathroom, Internet Available - Unknown
Heating Baseboard, Natural Gas
Cooling Central Air
Flooring Carpet, Laminate, Hardwood, Engineered Hardwood
Fireplaces Number 1
Fireplaces Type Family Room
Appliance Microwave, ENERGY STAR Qualified Refrigerator, ENERGY STAR Qualified Dishwasher, Range Hood, Range - ENERGY STAR, Gas Water Heater, Utility Connections for Gas Range, Utility Connections for Gas Dryer
Laundry Laundry Closet, Gas Dryer Hookup, Exterior Access, First Floor, Washer Hookup
Exterior
Exterior Feature Professional Landscaping, Sprinkler System, Decorative Lighting
Garage Spaces 2.0
Utilities Available for Gas Range, for Gas Dryer, Washer Hookup
Roof Type Shingle
Total Parking Spaces 6
Garage Yes
Building
Lot Description Cul-De-Sac
Foundation Concrete Perimeter
Sewer Private Sewer
Water Public
Architectural Style Colonial, Contemporary
Others
Acceptable Financing Contract
Listing Terms Contract
Read Less Info
Want to know what your home might be worth? Contact us for a FREE valuation!

Our team is ready to help you sell your home for the highest possible price ASAP
Bought with Sheila Bonin McDonald • Coldwell Banker Realty - Sharon




