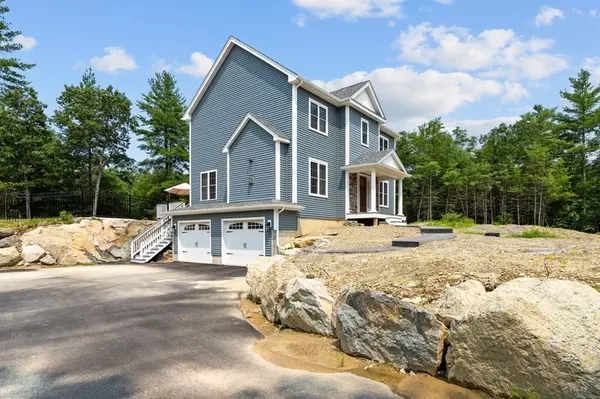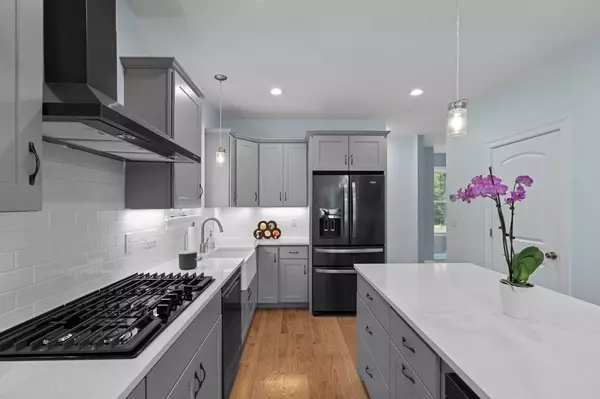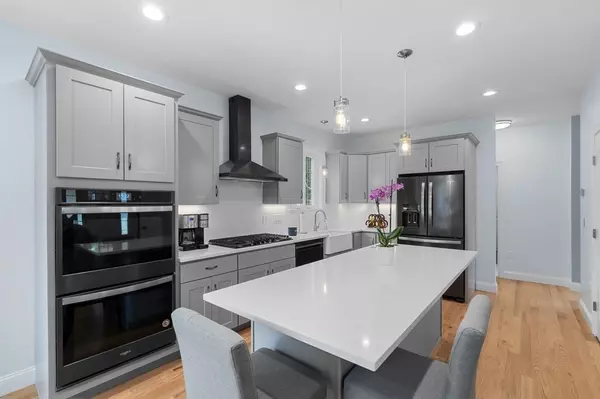For more information regarding the value of a property, please contact us for a free consultation.
Key Details
Sold Price $575,000
Property Type Single Family Home
Sub Type Single Family Residence
Listing Status Sold
Purchase Type For Sale
Square Footage 1,890 sqft
Price per Sqft $304
MLS Listing ID 72875768
Sold Date 10/12/21
Style Colonial
Bedrooms 3
Full Baths 2
Half Baths 1
HOA Y/N false
Year Built 2021
Annual Tax Amount $1,640
Tax Year 2021
Lot Size 0.840 Acres
Acres 0.84
Property Description
If you have been WISHING a brand-new home would become available without requiring you to wait 12-18 months for a new build than this property is for you. This new Colonial has only been occupied for several months and is now available for immediate occupancy. Each carefully selected detail translates perfectly and this impressive home is the result. Features include a cool gray kitchen with Quartz counters, under cabinet lighting, sleek white subway backsplash and a large kitchen island with seating. The kitchen is open to the family room with gas fireplace and built-in display shelves. The large 5x9 walk in pantry with adjustable shelving is a dream. The hardwoods on both 1st & 2nd and the tall 9' ceilings throughout the main level contribute to the open feel.The master suite features his/her walk in closets,custom shelves and a gorgeous en-suite bath with custom tile shower. Hardwoods in all rooms. Enjoy the back yard from your expansive 14x16 deck and new 10x12 patio!
Location
State MA
County Bristol
Zoning R
Direction William Street to Maple, to Oak Street.
Rooms
Basement Full
Primary Bedroom Level Second
Dining Room Flooring - Hardwood, Open Floorplan, Recessed Lighting, Slider
Kitchen Flooring - Hardwood, Pantry, Countertops - Stone/Granite/Solid, Kitchen Island, Recessed Lighting, Gas Stove, Lighting - Pendant
Interior
Interior Features Lighting - Overhead, Office
Heating Forced Air, Propane
Cooling Central Air
Flooring Tile, Carpet, Hardwood, Flooring - Hardwood
Fireplaces Number 1
Fireplaces Type Living Room
Appliance Range, Oven, Microwave, Refrigerator, Utility Connections for Electric Dryer
Exterior
Exterior Feature Rain Gutters
Garage Spaces 2.0
Community Features Public Transportation, Shopping, Pool, Tennis Court(s), Park, Walk/Jog Trails, Stable(s), Golf, Conservation Area, Highway Access, Public School, T-Station
Utilities Available for Electric Dryer
Roof Type Shingle
Total Parking Spaces 6
Garage Yes
Building
Lot Description Wooded
Foundation Concrete Perimeter
Sewer Private Sewer
Water Public
Architectural Style Colonial
Schools
Elementary Schools Dighton Elem
Middle Schools Dighton Middle
High Schools Dr High
Read Less Info
Want to know what your home might be worth? Contact us for a FREE valuation!

Our team is ready to help you sell your home for the highest possible price ASAP
Bought with Gail Thomas • LAER Realty Partners / Rose Homes & Real Estate




