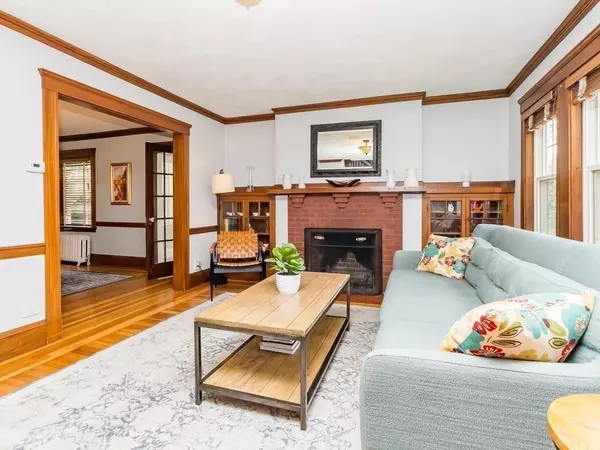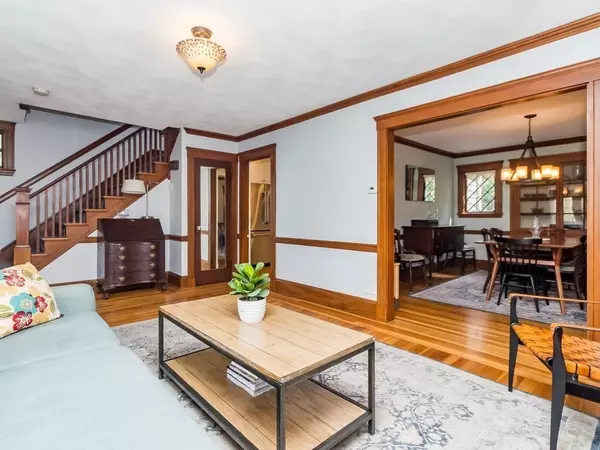For more information regarding the value of a property, please contact us for a free consultation.
Key Details
Sold Price $800,000
Property Type Single Family Home
Sub Type Single Family Residence
Listing Status Sold
Purchase Type For Sale
Square Footage 1,700 sqft
Price per Sqft $470
Subdivision Nobility Hill Historic District
MLS Listing ID 72878877
Sold Date 10/06/21
Style Colonial
Bedrooms 3
Full Baths 3
Half Baths 1
Year Built 1926
Annual Tax Amount $6,607
Tax Year 2022
Lot Size 6,534 Sqft
Acres 0.15
Property Description
Fall in love with this beautiful colonial in desired Nobility Hill! Original details, including gumwood trim, built-ins, glass doorknobs but up-dated for today's lifestyle. Cook's kitchen with SS appliances, granite countertops, 1/2 bath & direct access to the back yard and patio. Formal dining room is adjacent & a bonus sun room/family room off of that. Great flow from all rooms & living room with working wood burning fireplace. The 2nd floor boasts 3 bedrooms, including an extensive addition/renovation of a new primary bath with custom built-ins in the walk in closet. The 2 other bedrooms share a nicely renovated bathroom w/tub & shower. Plenty of attic storage and/or for future build up. The basement houses a newer Navien heating system, laundry & full bathroom. Sellers just painted the floor so ready for future play room/man cave. Walk out to garage/storage, driveway and yard from here. Best location, close to highway, public transportation, downtown, the Fells Reservation.
Location
State MA
County Middlesex
Zoning res
Direction Main Street to Maple Street to Chestnut Street to Cedar Avenue
Rooms
Family Room Flooring - Wall to Wall Carpet
Basement Full, Walk-Out Access, Concrete
Primary Bedroom Level Second
Dining Room Closet/Cabinets - Custom Built, Flooring - Hardwood, Chair Rail
Kitchen Bathroom - Half, Flooring - Hardwood, Countertops - Stone/Granite/Solid, Breakfast Bar / Nook, Cabinets - Upgraded, Deck - Exterior, Exterior Access, Recessed Lighting, Stainless Steel Appliances, Gas Stove, Lighting - Pendant
Interior
Interior Features Bathroom - Full, Bathroom - With Tub & Shower, Closet - Walk-in, Closet/Cabinets - Custom Built, Bathroom, Bonus Room
Heating Hot Water
Cooling Window Unit(s)
Flooring Wood, Tile, Flooring - Hardwood
Fireplaces Number 1
Fireplaces Type Living Room
Appliance Range, Dishwasher, Disposal, Microwave, Refrigerator, Washer, Dryer, Gas Water Heater, Utility Connections for Gas Oven
Laundry In Basement
Exterior
Exterior Feature Garden
Garage Spaces 1.0
Community Features Public Transportation, Shopping, Park, Walk/Jog Trails, Conservation Area, Highway Access, Public School, T-Station
Utilities Available for Gas Oven
Roof Type Shingle
Total Parking Spaces 2
Garage Yes
Building
Lot Description Corner Lot, Sloped
Foundation Stone
Sewer Public Sewer
Water Public
Architectural Style Colonial
Schools
Elementary Schools South
Middle Schools Central
High Schools Shs
Read Less Info
Want to know what your home might be worth? Contact us for a FREE valuation!

Our team is ready to help you sell your home for the highest possible price ASAP
Bought with Daniel Dineen • Chase Realty




