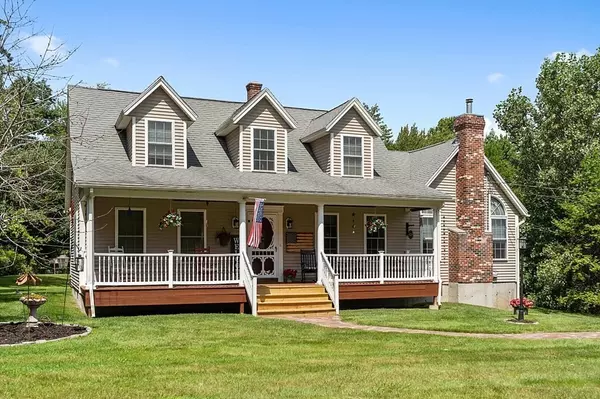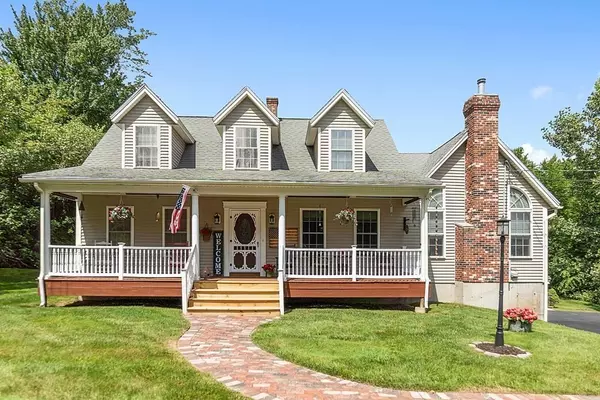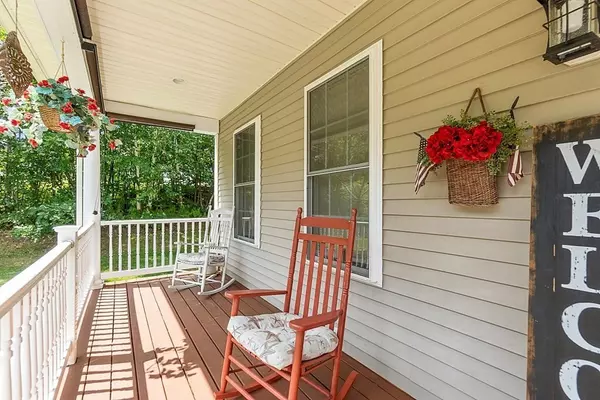For more information regarding the value of a property, please contact us for a free consultation.
Key Details
Sold Price $435,000
Property Type Single Family Home
Sub Type Single Family Residence
Listing Status Sold
Purchase Type For Sale
Square Footage 1,872 sqft
Price per Sqft $232
MLS Listing ID 72881495
Sold Date 10/05/21
Style Cape
Bedrooms 4
Full Baths 2
Half Baths 1
HOA Y/N false
Year Built 2002
Annual Tax Amount $6,864
Tax Year 2021
Lot Size 2.080 Acres
Acres 2.08
Property Description
STUNNING, METICULOUSLY MAINTAINED YOUNG 4-bedroom, 2.5-bath Cape w/ 2-car garage set on 2 acres of land and still occupied by the ORIGINAL OWNERS. Boasting tons of curb appeal with granite steps and a brick walkway leading to a welcoming farmer's porch, you won't want to miss what's inside of this home. The main living area features an open concept dining room and kitchen w/ island, pantry & access to the back deck, a front-to-back living room w/ beautiful French doors & gas fireplace plus a 1/2 bath & laundry. FIRST FLOOR MASTER BEDROOM SUITE w/ full bath, tiled shower & jetted tub plus a large walk-in closet. The 2nd floor offers 3 generous-sized bedrooms and a full bath. Central vac, sprinkler & security system, Kinetico filter w/ reverse osmosis and loads of closet space throughout. AMAZING backyard w/ patio area, shed and electrical installed for a future pool! GREAT LOCATION w/ easy access to Routes 140 & 2 and close to area amenities including Wachusett Mountain & more.
Location
State MA
County Worcester
Zoning RES
Direction From Rte 2W take RT-140 N, Right onto Pearl St which turns into Gardner Rd
Rooms
Basement Full, Interior Entry, Garage Access, Concrete
Primary Bedroom Level First
Dining Room Flooring - Stone/Ceramic Tile, Open Floorplan
Kitchen Ceiling Fan(s), Flooring - Stone/Ceramic Tile, Balcony / Deck, Pantry, Countertops - Stone/Granite/Solid, Kitchen Island, Exterior Access, Open Floorplan
Interior
Interior Features Central Vacuum
Heating Baseboard, Oil
Cooling None
Fireplaces Number 1
Fireplaces Type Living Room
Appliance Range, Dishwasher, Microwave, Refrigerator, Washer, Dryer
Laundry Flooring - Stone/Ceramic Tile, First Floor
Exterior
Exterior Feature Rain Gutters, Storage, Sprinkler System, Stone Wall
Garage Spaces 2.0
Community Features Walk/Jog Trails, Highway Access, Public School
Roof Type Shingle
Total Parking Spaces 10
Garage Yes
Building
Lot Description Wooded
Foundation Concrete Perimeter
Sewer Public Sewer
Water Private
Architectural Style Cape
Others
Senior Community false
Read Less Info
Want to know what your home might be worth? Contact us for a FREE valuation!

Our team is ready to help you sell your home for the highest possible price ASAP
Bought with Kevin Boulay • Keller Williams Realty North Central




