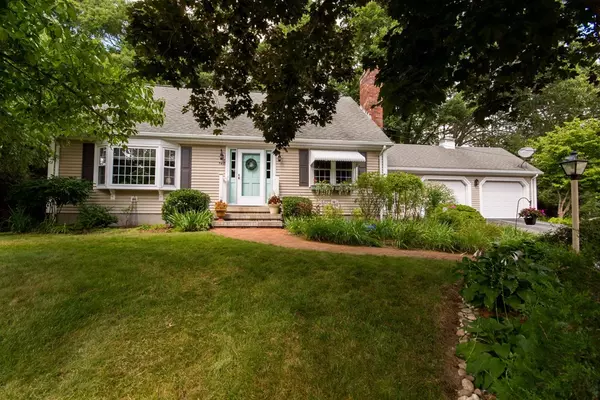For more information regarding the value of a property, please contact us for a free consultation.
Key Details
Sold Price $530,000
Property Type Single Family Home
Sub Type Single Family Residence
Listing Status Sold
Purchase Type For Sale
Square Footage 2,783 sqft
Price per Sqft $190
MLS Listing ID 72875337
Sold Date 09/24/21
Style Cape
Bedrooms 3
Full Baths 2
Half Baths 1
HOA Y/N false
Year Built 1973
Annual Tax Amount $6,758
Tax Year 2022
Lot Size 0.450 Acres
Acres 0.45
Property Description
Refreshingly spacious in a peaceful, quiet setting, this light-filled, 3-4 bed, 2.5 bath classic Cape is ideally close to highways and tucked away on a picturesque corner lot. Attached 2 car garage boasts oversize parking and attached mudroom/entry way is perfect for all your storage needs. Beautifully updated kitchen with quartz countertops, peninsula, s/s appliances, and brand-new tile. Slider leads out to screened in sunroom and overlooks the beautiful, groomed backyard, perfect to enjoy your morning coffee! First level boasts an office that could easily be used as a bedroom, 1/2 bath, oversized family room, and additional sitting area includes a gas fireplace. Second level boasts full bath, 3 great sized bedrooms, main bedroom extends back to front, and the ample closet space will not disappoint! Brand new 580 sqft finished basement w/ walk in glass-enclosed rainfall shower, dry bar, extra closet space, and mounted fireplace adds a thoughtful final touch to this well-rounded home!
Location
State MA
County Bristol
Area North Dighton
Zoning R1
Direction South of Rt 44 and W of Rt 24. Ramp to Rt 24 within three miles which provides access to all points
Rooms
Basement Full, Finished, Partially Finished, Interior Entry, Bulkhead, Concrete
Primary Bedroom Level Second
Interior
Interior Features Sun Room, Internet Available - Unknown
Heating Baseboard, Natural Gas
Cooling Central Air, Whole House Fan
Flooring Wood, Tile, Carpet, Concrete, Laminate, Hardwood
Fireplaces Number 2
Appliance Range, Dishwasher, Refrigerator, Freezer, Washer, Dryer, Range Hood, Gas Water Heater, Tank Water Heater, Plumbed For Ice Maker, Utility Connections for Gas Range, Utility Connections for Gas Oven, Utility Connections for Electric Dryer
Laundry In Basement, Washer Hookup
Exterior
Exterior Feature Rain Gutters, Storage, Professional Landscaping, Sprinkler System, Decorative Lighting, Garden
Garage Spaces 2.0
Fence Fenced/Enclosed, Fenced
Community Features Shopping, Park, Walk/Jog Trails, Golf, Bike Path, Highway Access, House of Worship, Private School, Public School
Utilities Available for Gas Range, for Gas Oven, for Electric Dryer, Washer Hookup, Icemaker Connection, Generator Connection
Roof Type Shingle
Total Parking Spaces 6
Garage Yes
Building
Lot Description Corner Lot, Wooded, Cleared
Foundation Concrete Perimeter
Sewer Public Sewer
Water Public
Architectural Style Cape
Schools
Elementary Schools Dighton Elm
Middle Schools Dighton Middle
High Schools D/R Regional Hs
Others
Senior Community false
Acceptable Financing Contract
Listing Terms Contract
Read Less Info
Want to know what your home might be worth? Contact us for a FREE valuation!

Our team is ready to help you sell your home for the highest possible price ASAP
Bought with Daniel Ferrara • Rhode to Home Real Estate, Inc.




