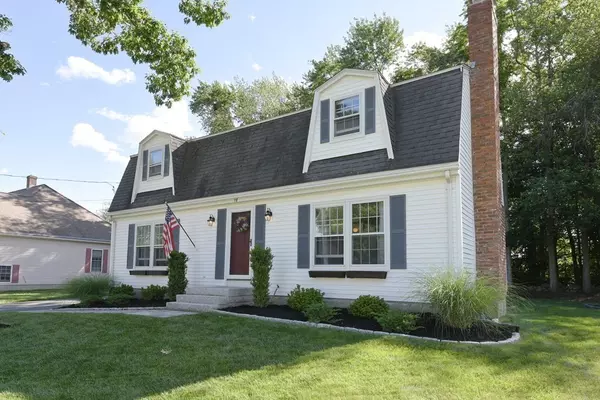For more information regarding the value of a property, please contact us for a free consultation.
Key Details
Sold Price $500,000
Property Type Single Family Home
Sub Type Single Family Residence
Listing Status Sold
Purchase Type For Sale
Square Footage 2,028 sqft
Price per Sqft $246
Subdivision Highland Acres
MLS Listing ID 72856435
Sold Date 09/12/21
Style Cape, Gambrel /Dutch
Bedrooms 4
Full Baths 2
Half Baths 1
HOA Y/N false
Year Built 1977
Annual Tax Amount $5,033
Tax Year 2021
Lot Size 10,018 Sqft
Acres 0.23
Property Description
Open House Cancelled. Bk on Market! Amazing, spacious gambrel in Highland Acres! This home is easy to picture yourself living in with all of the tasteful updates. Killer kitchen boasts a tile floor, stainless appliances, quartz counters & lots of light from the recessed lighting. It also includes an eating area, wide opening to the large dining room for ez entertaining & access to the deck & private back yard. Front to back living room with bookcase flanked fireplace. Full bath with shower & vanity completes the first floor. Upstairs is comprised of four bedrooms with ample closet space (master is great sized) & a gorgeous bath with tiled shower ~ chic vanity & lighting too! Finished basement with bar area, fireplaced family room, laundry & a half bath. Bucolic, landscaped yard with deck, firepit, shed & nice area to entertain or play. Younger boiler, newly updated electric panel.
Location
State MA
County Worcester
Zoning RB
Direction Highland St to W Fountain - right on Taft, left on Madison, left on Hancock
Rooms
Family Room Flooring - Wall to Wall Carpet
Basement Full, Finished, Bulkhead, Concrete
Primary Bedroom Level Second
Dining Room Flooring - Hardwood, Chair Rail
Kitchen Flooring - Stone/Ceramic Tile, Dining Area, Countertops - Stone/Granite/Solid, Recessed Lighting, Remodeled, Stainless Steel Appliances
Interior
Heating Baseboard, Oil
Cooling None
Flooring Wood, Tile, Carpet
Fireplaces Number 2
Fireplaces Type Family Room, Living Room
Appliance Range, Dishwasher, Microwave, Refrigerator, Washer, Dryer, Oil Water Heater, Tank Water Heaterless, Utility Connections for Electric Range, Utility Connections for Electric Dryer
Laundry In Basement, Washer Hookup
Exterior
Exterior Feature Rain Gutters, Storage, Professional Landscaping
Community Features Shopping, Pool, Medical Facility, Bike Path, Highway Access
Utilities Available for Electric Range, for Electric Dryer, Washer Hookup
Roof Type Shingle
Total Parking Spaces 4
Garage No
Building
Lot Description Wooded
Foundation Concrete Perimeter
Sewer Public Sewer
Water Public
Architectural Style Cape, Gambrel /Dutch
Others
Senior Community false
Acceptable Financing Contract
Listing Terms Contract
Read Less Info
Want to know what your home might be worth? Contact us for a FREE valuation!

Our team is ready to help you sell your home for the highest possible price ASAP
Bought with MB Associates • Coldwell Banker Realty - Newton




