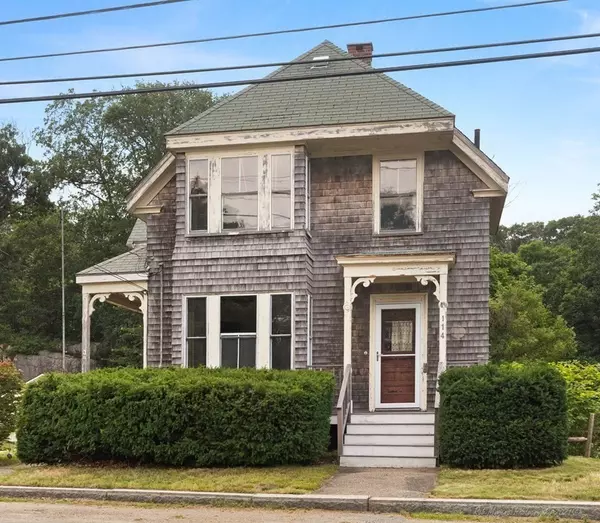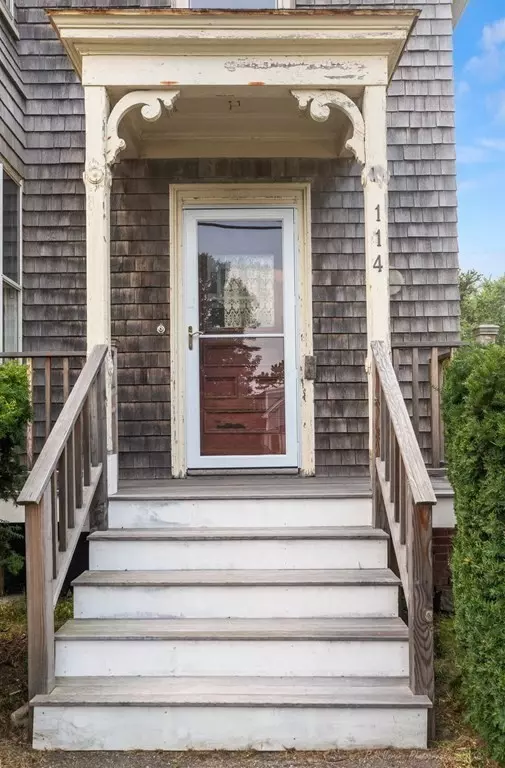For more information regarding the value of a property, please contact us for a free consultation.
Key Details
Sold Price $550,000
Property Type Multi-Family
Sub Type Multi Family
Listing Status Sold
Purchase Type For Sale
Square Footage 2,290 sqft
Price per Sqft $240
MLS Listing ID 72862246
Sold Date 09/15/21
Bedrooms 4
Full Baths 3
Year Built 1894
Annual Tax Amount $5,920
Tax Year 2021
Lot Size 9,583 Sqft
Acres 0.22
Property Description
This is your chance to live in Pigeon Cove, restore a beautiful home and have rental income! This multi-family features two units as a classic Victorian home with the opportunity for extra income or space for the extended family. Enter the original home to find the parlor leading into the living room with wood pocket doors, beautiful wood built-ins and hardwood floors throughout the house. The second unit is connected to the main house on the back side through a shared deck and a private entrance. This single level unit is 420 square feet and is move-in ready. Large granite outcroppings give the backyard privacy and room for a firepit with ample parking in the rear. A 22,000 kw generator was installed in 2016 and there is a new boiler from 2019. Enjoy all the area has to offer with Back Beach, Halibut Point, Pigeon Cove Harbor and the Great Atlantic Pathway all within one mile.
Location
State MA
County Essex
Zoning 1040
Direction Route 127 North- Railroad Ave to Granite Street.
Rooms
Basement Full, Crawl Space, Walk-Out Access, Interior Entry, Sump Pump, Slab, Unfinished
Interior
Interior Features Unit 1(Ceiling Fans, Pantry, Bathroom with Shower Stall, Bathroom With Tub), Unit 2(Bathroom with Shower Stall, Open Floor Plan), Unit 1 Rooms(Living Room, Dining Room, Kitchen, Mudroom, Other (See Remarks)), Unit 2 Rooms(Kitchen, Living RM/Dining RM Combo)
Heating Unit 1(Hot Water Baseboard), Unit 2(Electric Baseboard)
Cooling None, Unit 1(None), Unit 2(None)
Flooring Tile, Hardwood, Unit 1(undefined), Unit 2(Wall to Wall Carpet)
Appliance Unit 1(Range, Dishwasher, Refrigerator, Washer, Dryer), Oil Water Heater, Utility Connections for Gas Range, Utility Connections for Gas Oven, Utility Connections for Electric Dryer, Utility Connections Varies per Unit
Laundry Washer Hookup, Unit 1 Laundry Room
Exterior
Exterior Feature Unit 1 Balcony/Deck
Community Features Public Transportation, Shopping, Park, Walk/Jog Trails, Conservation Area, Marina, Public School
Utilities Available for Gas Range, for Gas Oven, for Electric Dryer, Washer Hookup, Varies per Unit
Waterfront Description Beach Front, Ocean, Walk to, 1 to 2 Mile To Beach, Beach Ownership(Public)
Total Parking Spaces 5
Garage No
Building
Lot Description Easements, Level
Story 3
Foundation Block, Brick/Mortar
Sewer Public Sewer
Water Public
Schools
Elementary Schools Res
Middle Schools Rms
High Schools Rhs
Read Less Info
Want to know what your home might be worth? Contact us for a FREE valuation!

Our team is ready to help you sell your home for the highest possible price ASAP
Bought with Esmeralda Halo • Century 21 North East




