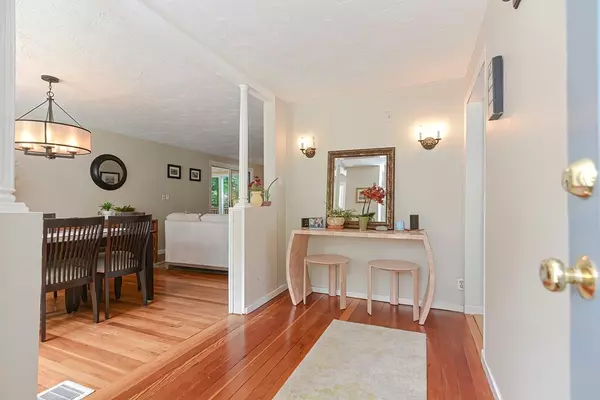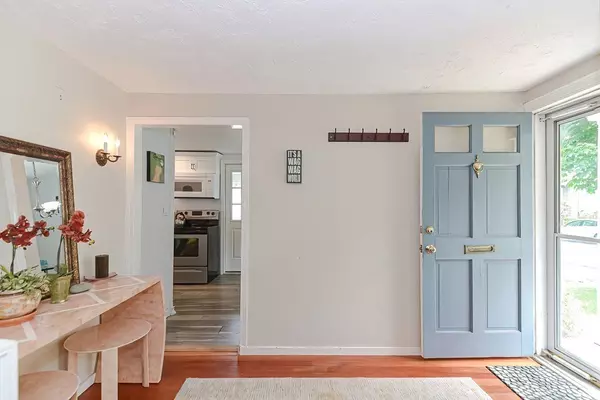For more information regarding the value of a property, please contact us for a free consultation.
Key Details
Sold Price $525,000
Property Type Single Family Home
Sub Type Single Family Residence
Listing Status Sold
Purchase Type For Sale
Square Footage 1,798 sqft
Price per Sqft $291
Subdivision Bear Hill
MLS Listing ID 72843529
Sold Date 09/13/21
Style Ranch
Bedrooms 2
Full Baths 1
Year Built 1920
Annual Tax Amount $5,189
Tax Year 2021
Lot Size 4,791 Sqft
Acres 0.11
Property Description
Welcome to the Bear Hill area! It is not a DRIVE-BY, this home has so much to offer! This charming home offers a large bright entry foyer that opens to the dining room & kitchen eating area. The living room opens to the windowed Sun Room with access to the lovely upper-level deck. The newly renovated kitchen offers a large prep island & all newer appliances & cabinets. The primary Bedroom is at the rear of the house with a large closet & overlooks the backyard. The newly renovated bath has a corner shower & a large closet. The 2nd bedroom on the main level has two large closets. The lower level offers great expansion space for an exercise/game room, 3rd Bedroom & sunlit rec room with direct access to the private fenced yard. There is a 3/4 bath but that has not been used by the current owner. New Furnace! Pull-down attic stairs & basement storage add to the appeal of this home. This home is close to shopping, major commuter routes & has easy access to the commuter rail in Wakefield.
Location
State MA
County Middlesex
Zoning RA
Direction High Street to Hillside Avenue
Rooms
Family Room Flooring - Wall to Wall Carpet, Exterior Access
Basement Full, Partially Finished, Walk-Out Access, Concrete
Primary Bedroom Level First
Dining Room Flooring - Hardwood, Window(s) - Bay/Bow/Box
Kitchen Dining Area, Countertops - Stone/Granite/Solid, Countertops - Upgraded, Kitchen Island, Cabinets - Upgraded, Exterior Access, Recessed Lighting, Remodeled, Lighting - Pendant
Interior
Interior Features Home Office, Bonus Room
Heating Forced Air, Oil
Cooling None
Flooring Carpet, Hardwood, Engineered Hardwood, Flooring - Laminate, Flooring - Wall to Wall Carpet
Appliance Range, Dishwasher, Disposal, Microwave, Refrigerator, Washer, Dryer, Electric Water Heater, Tank Water Heater, Utility Connections for Electric Range, Utility Connections for Electric Dryer
Laundry Electric Dryer Hookup, Washer Hookup, In Basement
Exterior
Exterior Feature Rain Gutters, Storage
Fence Fenced
Community Features Public Transportation, Shopping, Pool, Walk/Jog Trails, Golf, Bike Path, Conservation Area, Highway Access, House of Worship, Private School, Public School
Utilities Available for Electric Range, for Electric Dryer, Washer Hookup
Roof Type Shingle
Total Parking Spaces 2
Garage No
Building
Foundation Block, Irregular
Sewer Public Sewer
Water Public
Architectural Style Ranch
Schools
Elementary Schools Robin Hood
Middle Schools Central Middle
High Schools Stoneham High
Read Less Info
Want to know what your home might be worth? Contact us for a FREE valuation!

Our team is ready to help you sell your home for the highest possible price ASAP
Bought with Donna Jiang • PageOne Realty, LLC




