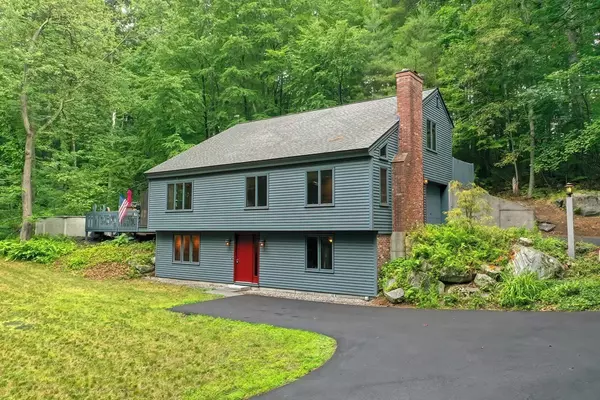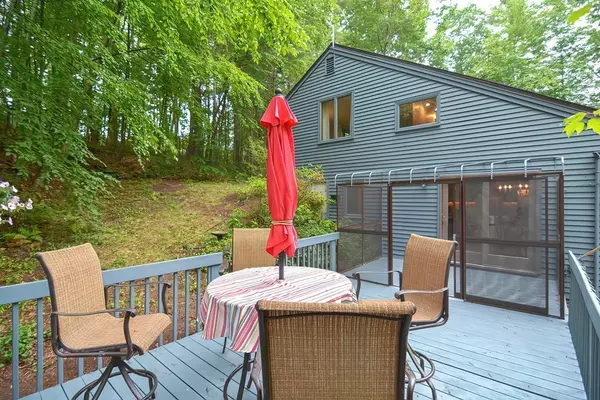For more information regarding the value of a property, please contact us for a free consultation.
Key Details
Sold Price $530,000
Property Type Single Family Home
Sub Type Single Family Residence
Listing Status Sold
Purchase Type For Sale
Square Footage 1,824 sqft
Price per Sqft $290
MLS Listing ID 72857209
Sold Date 08/27/21
Style Cape, Contemporary
Bedrooms 3
Full Baths 1
Half Baths 1
Year Built 1977
Annual Tax Amount $7,980
Tax Year 2021
Lot Size 1.060 Acres
Acres 1.06
Property Description
Beautiful contemporary with Central AC! Cathedral ceiling living room with a 2 story stone fireplace. Hardwood floors. Custom built for the current owner with built ins. 3 bedrooms, a small office on the second floor. 1.5 baths. Kitchen with under counter lighting. Family room with a wood stove. Enjoy this summer on your deck surrounded by Nature. Gorgeous setting with a New roof 2016, new Septic in 2017. New Driveway and so much more. Minutes to the Acton train and commuter routes. Near shopping, and hundreds of acres of conservation trails. Apples picking, Golf, Hiking, biking and Stow's Schools. Call for a private tour.
Location
State MA
County Middlesex
Zoning R
Direction Stow Road in Boxboro turns into Boxboro Road
Rooms
Family Room Wood / Coal / Pellet Stove, Exterior Access, Lighting - Pendant
Primary Bedroom Level Second
Kitchen Flooring - Stone/Ceramic Tile, Exterior Access, Recessed Lighting, Lighting - Overhead
Interior
Interior Features Beamed Ceilings, Closet, Bonus Room
Heating Electric Baseboard, Electric
Cooling Central Air
Flooring Tile, Vinyl, Hardwood, Flooring - Wall to Wall Carpet
Fireplaces Number 2
Fireplaces Type Living Room
Appliance Range, Dishwasher, Trash Compactor, Refrigerator, Electric Water Heater, Tank Water Heater, Utility Connections for Electric Range, Utility Connections for Electric Dryer
Laundry Laundry Closet, First Floor, Washer Hookup
Exterior
Garage Spaces 1.0
Pool Above Ground, Heated
Community Features Shopping, Tennis Court(s), Park, Golf, Bike Path, Conservation Area, House of Worship, Public School
Utilities Available for Electric Range, for Electric Dryer, Washer Hookup
Roof Type Shingle
Total Parking Spaces 3
Garage Yes
Private Pool true
Building
Lot Description Sloped
Foundation Concrete Perimeter
Sewer Private Sewer
Water Private
Architectural Style Cape, Contemporary
Schools
Elementary Schools Center
Middle Schools Hale
High Schools Nashoba
Read Less Info
Want to know what your home might be worth? Contact us for a FREE valuation!

Our team is ready to help you sell your home for the highest possible price ASAP
Bought with Annie Pfaff • Ginny Martins & Associates




