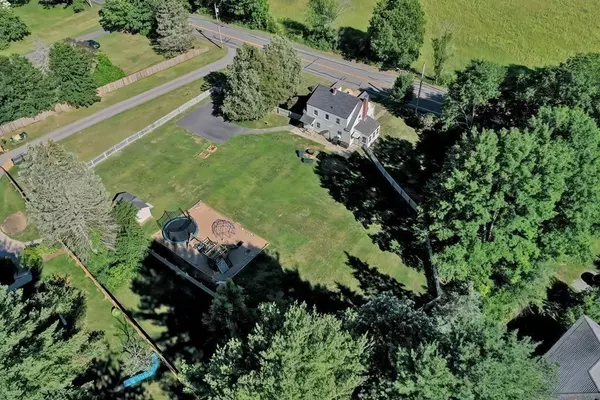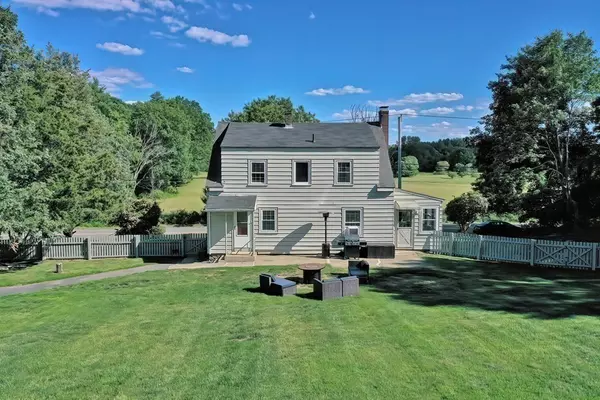For more information regarding the value of a property, please contact us for a free consultation.
Key Details
Sold Price $489,000
Property Type Single Family Home
Sub Type Single Family Residence
Listing Status Sold
Purchase Type For Sale
Square Footage 1,365 sqft
Price per Sqft $358
MLS Listing ID 72852782
Sold Date 08/13/21
Style Cape
Bedrooms 3
Full Baths 1
HOA Y/N false
Year Built 1949
Annual Tax Amount $7,698
Tax Year 2021
Lot Size 0.960 Acres
Acres 0.96
Property Description
A delightful 3-bedroom Cape in a picturesque setting on almost an acre. Great yard for summer parties, garden, play ball, practice soccer to baseball or just Relax. An amazing fenced yard with gates. Spacious front to back living room, woodstove, beautiful archways, hardwood floors, dining room. The kitchen with a wall of cabinets. All the windows have been replaced. Need flexibility to work from home with a view; 4 Season heated room, currently used for a home office space with a separate entrance. Recent driveway with more than ample parking and room for a basketball hoop. Easy Access to commuter routes, RTE 495, minutes to Shopping & Dining with the Rail Trail, Fishing & Boating on Lake Boon, Delaney Pond, the Assabet River along with an amazing system of Trails. Minutes to Acton train Plus, Stow Schools, Golf, Recreation Facilities & Apples. Call for a private showing or virtual house tour.
Location
State MA
County Middlesex
Zoning R
Direction Rt 117 (Great Rd) to Crescent St to Right on to South Acton Road Across from Hstoric Warren Farm
Rooms
Basement Full, Interior Entry, Garage Access, Sump Pump
Primary Bedroom Level Second
Dining Room Flooring - Hardwood
Kitchen Flooring - Hardwood, Pantry
Interior
Interior Features Sun Room, Internet Available - Broadband
Heating Steam, Oil, Electric
Cooling Window Unit(s), None
Flooring Carpet, Hardwood, Flooring - Wall to Wall Carpet
Fireplaces Number 1
Appliance Range, Dishwasher, Refrigerator, Washer, Dryer, Water Treatment, Tank Water Heater, Utility Connections for Electric Range, Utility Connections for Electric Dryer
Laundry Electric Dryer Hookup, Washer Hookup, In Basement
Exterior
Exterior Feature Rain Gutters, Storage, Professional Landscaping, Garden, Stone Wall
Garage Spaces 1.0
Fence Fenced
Community Features Public Transportation, Shopping, Tennis Court(s), Park, Walk/Jog Trails, Golf, Bike Path, Conservation Area, House of Worship, Public School, Other
Utilities Available for Electric Range, for Electric Dryer, Washer Hookup
View Y/N Yes
View Scenic View(s)
Roof Type Shingle
Total Parking Spaces 8
Garage Yes
Building
Lot Description Easements, Gentle Sloping, Level
Foundation Stone
Sewer Private Sewer
Water Private
Architectural Style Cape
Schools
Elementary Schools Center
Middle Schools Hale
High Schools Nashoba
Others
Senior Community false
Read Less Info
Want to know what your home might be worth? Contact us for a FREE valuation!

Our team is ready to help you sell your home for the highest possible price ASAP
Bought with Elaine Graham • Barrett Sotheby's International Realty




