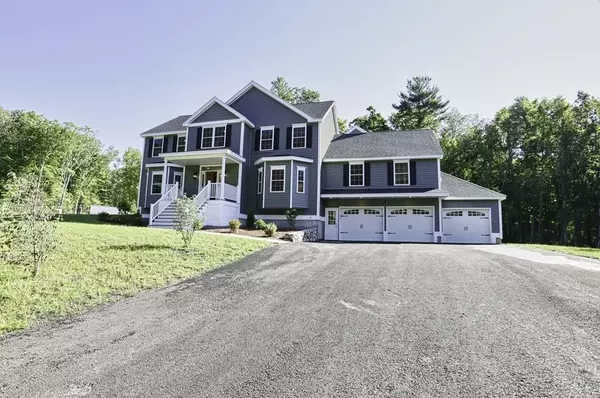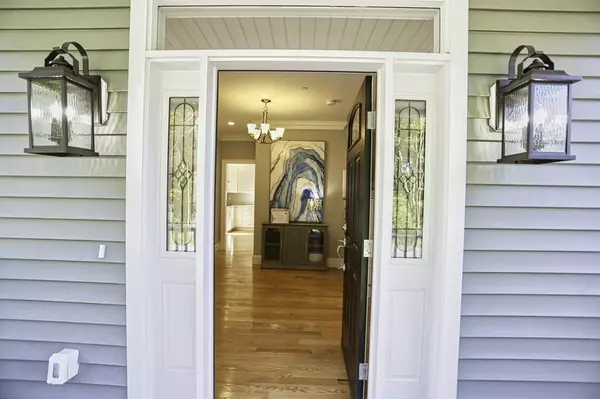For more information regarding the value of a property, please contact us for a free consultation.
Key Details
Sold Price $1,175,000
Property Type Single Family Home
Sub Type Single Family Residence
Listing Status Sold
Purchase Type For Sale
Square Footage 3,700 sqft
Price per Sqft $317
Subdivision Town Center - John Powers Lane
MLS Listing ID 72777219
Sold Date 08/11/21
Style Colonial
Bedrooms 5
Full Baths 3
Year Built 2020
Tax Year 2020
Lot Size 2.290 Acres
Acres 2.29
Property Description
"SOPHISTICATED COUNTRY LIVING" . Dream of living in a home immersed in nature - Surrounded by walking trails, rocky outcroppings & serene woodlands but need to be close to amenities & commuter routes? This NEW Construction home is tucked away in a private 4 home subdivision surrounded by 100's of conservation & open space acres in vibrant Bolton Center. Town Common, Winery, Coffee Shop, Library & Schools are a stones throw away, major commuter routes - 495, 2, 90, 95, 117. You CAN get there from here! W/ a BRILLIANT versatile Floor plan this 5 bedroom, 3 Full Bath, 3 Car Garage home has abundant private and social living areas to accommodate every family need. Home office, play room, home gym or theater, extra bedroom for extended guests, music or craft room - this home adapts to all living styles. **Upgrades Galore** (see specs) 10 ft ceilings & Huge abundant windows capture nature light & embrace nature. LAST ONE - **RESERVE NOW** for early SPRING delivery! Construction has Begun!
Location
State MA
County Worcester
Zoning RA
Direction Rt 117 to 649 Main St. - John Powers Is a private lane 180 +/- Days to delivery
Rooms
Family Room Cathedral Ceiling(s), Closet, Flooring - Hardwood
Basement Full, Walk-Out Access, Unfinished
Primary Bedroom Level Second
Dining Room Flooring - Hardwood
Kitchen Flooring - Hardwood, Pantry, Countertops - Stone/Granite/Solid, Cabinets - Upgraded, Recessed Lighting, Stainless Steel Appliances
Interior
Interior Features Closet, Entrance Foyer, Mud Room
Heating Forced Air, Propane
Cooling Central Air, ENERGY STAR Qualified Equipment
Flooring Tile, Carpet, Hardwood, Flooring - Hardwood
Fireplaces Number 1
Fireplaces Type Family Room
Appliance Range, Oven, Dishwasher, Microwave, ENERGY STAR Qualified Dishwasher, Range Hood, Cooktop, Range - ENERGY STAR, Rangetop - ENERGY STAR, Oven - ENERGY STAR, Propane Water Heater, Tank Water Heaterless, Plumbed For Ice Maker, Utility Connections for Gas Range, Utility Connections for Gas Dryer
Laundry Flooring - Stone/Ceramic Tile, Electric Dryer Hookup, Washer Hookup, Second Floor
Exterior
Garage Spaces 3.0
Community Features Public Transportation, Shopping, Park, Walk/Jog Trails, Medical Facility, Highway Access, House of Worship, Public School
Utilities Available for Gas Range, for Gas Dryer, Washer Hookup, Icemaker Connection
Waterfront Description Beach Front, Lake/Pond, 1 to 2 Mile To Beach, Beach Ownership(Other (See Remarks))
View Y/N Yes
View Scenic View(s)
Roof Type Shingle
Total Parking Spaces 10
Garage Yes
Building
Lot Description Wooded, Other
Foundation Concrete Perimeter
Sewer Private Sewer
Water Private
Architectural Style Colonial
Schools
Elementary Schools Emerson
Middle Schools Florence Sawyer
High Schools Nashoba
Others
Acceptable Financing Contract
Listing Terms Contract
Read Less Info
Want to know what your home might be worth? Contact us for a FREE valuation!

Our team is ready to help you sell your home for the highest possible price ASAP
Bought with MJT Boston Group • Keller Williams Realty North Central




