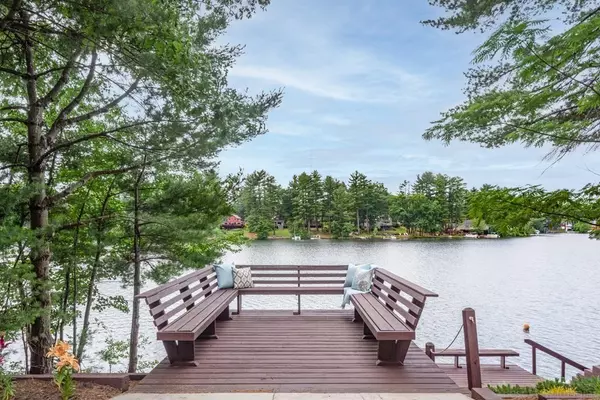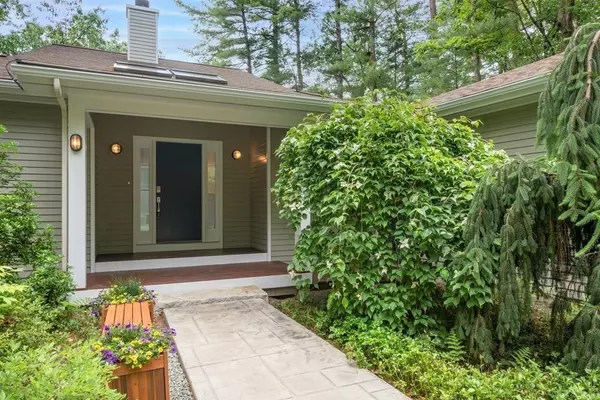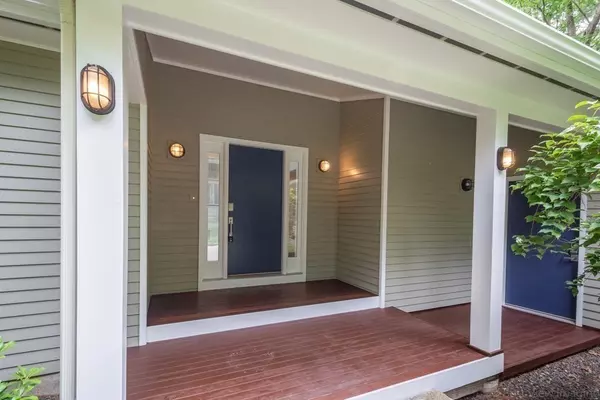For more information regarding the value of a property, please contact us for a free consultation.
Key Details
Sold Price $1,145,000
Property Type Single Family Home
Sub Type Single Family Residence
Listing Status Sold
Purchase Type For Sale
Square Footage 2,851 sqft
Price per Sqft $401
MLS Listing ID 72855667
Sold Date 08/11/21
Style Contemporary, Ranch
Bedrooms 3
Full Baths 3
HOA Y/N false
Year Built 2001
Annual Tax Amount $18,061
Tax Year 2021
Lot Size 0.780 Acres
Acres 0.78
Property Description
Stunning Lake Boon contemporary thoughtfully designed & custom built in 2001 brilliantly embodies single floor living at its very best! From the moment you enter the captivating foyer & take in its easy, open flow, gorgeous slate floors, sun-drenched spaces & soaring ceilings, it's apparent this is no ordinary home. The south-facing wall of windows frames breathtaking views beckoning you lakeside. The cabinet-packed kitchen with breakfast bar opens to a dramatic living/dining room with wall of custom built-ins. The master suite is graced with a picturesque sitting area & spa bath. The finished walk-out lower level boasts a 3/4 bath, bonus room & sprawling sunroom featuring a hot tub. Benefit from the convenience of a 2 car attached garage, private dock & addt'l land across the street to store your boat or for additional parking. Imagine gathering this summer on the sprawling patio or deck, taking a dip in the lake & enjoying watercraft activities in your incredible private retreat!
Location
State MA
County Middlesex
Area Lake Boon
Zoning Res
Direction Boon Rd, to Sudbury Rd to North Shore Drive
Rooms
Family Room Skylight, Cathedral Ceiling(s), Closet/Cabinets - Custom Built, Flooring - Stone/Ceramic Tile, Window(s) - Picture, Exterior Access
Basement Full, Partially Finished, Walk-Out Access, Interior Entry, Bulkhead
Primary Bedroom Level First
Dining Room Skylight, Cathedral Ceiling(s), Flooring - Stone/Ceramic Tile, Recessed Lighting
Kitchen Skylight, Vaulted Ceiling(s), Flooring - Stone/Ceramic Tile, Pantry, Countertops - Stone/Granite/Solid, Recessed Lighting, Lighting - Pendant
Interior
Interior Features Cathedral Ceiling(s), Closet - Double, Recessed Lighting, Pot Filler Faucet, Entrance Foyer, Sun Room, Sauna/Steam/Hot Tub, Wired for Sound, Other
Heating Forced Air, Oil
Cooling Central Air
Flooring Tile, Stone / Slate, Flooring - Stone/Ceramic Tile
Fireplaces Number 1
Fireplaces Type Dining Room
Appliance Oven, Dishwasher, Microwave, Countertop Range, Refrigerator, Washer, Dryer, Water Treatment, Range Hood, Oil Water Heater, Tank Water Heaterless, Utility Connections for Electric Range, Utility Connections for Electric Oven, Utility Connections for Electric Dryer
Laundry Closet/Cabinets - Custom Built, Flooring - Stone/Ceramic Tile, Electric Dryer Hookup, Washer Hookup, In Basement
Exterior
Exterior Feature Garden, Stone Wall
Garage Spaces 2.0
Community Features Tennis Court(s), Walk/Jog Trails, Stable(s), Golf, Bike Path, Conservation Area, House of Worship, Public School
Utilities Available for Electric Range, for Electric Oven, for Electric Dryer, Washer Hookup
Waterfront Description Waterfront, Beach Front, Lake, Lake/Pond, 1/2 to 1 Mile To Beach, Beach Ownership(Public)
View Y/N Yes
View Scenic View(s)
Roof Type Shingle
Total Parking Spaces 4
Garage Yes
Building
Lot Description Wooded
Foundation Concrete Perimeter
Sewer Private Sewer
Water Private
Architectural Style Contemporary, Ranch
Schools
Elementary Schools Center
Middle Schools Hale
High Schools Nashoba Hs
Read Less Info
Want to know what your home might be worth? Contact us for a FREE valuation!

Our team is ready to help you sell your home for the highest possible price ASAP
Bought with Kotlarz Group • Keller Williams Realty Boston Northwest




