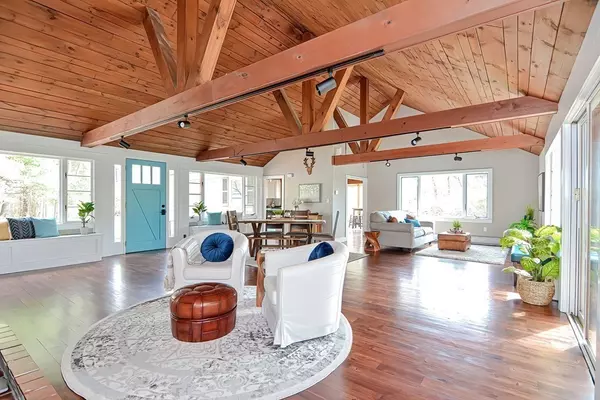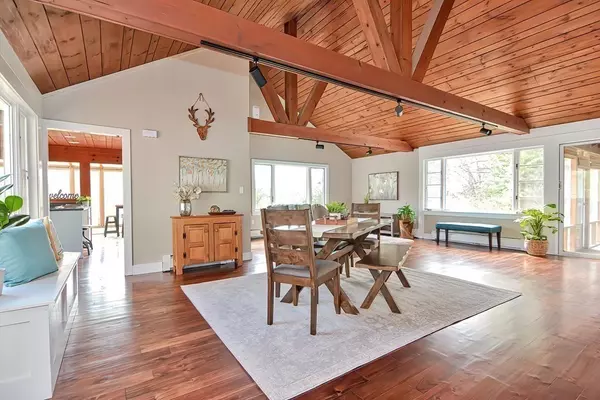For more information regarding the value of a property, please contact us for a free consultation.
Key Details
Sold Price $760,000
Property Type Single Family Home
Sub Type Single Family Residence
Listing Status Sold
Purchase Type For Sale
Square Footage 2,417 sqft
Price per Sqft $314
Subdivision Indian Village
MLS Listing ID 72826617
Sold Date 07/30/21
Style Contemporary, Ranch
Bedrooms 3
Full Baths 3
HOA Y/N false
Year Built 1960
Annual Tax Amount $12,530
Tax Year 2021
Lot Size 5.980 Acres
Acres 5.98
Property Description
Are you ready? Welcome home! Located in the Indian Village neighborhood of W Acton off a quaint cul-de-sac. The WOW factor of all the renovations won't compare to the awe-struck feeling of walking through the front door into the Living Room. Vaulted ceilings w/ exposed beams, wood-burning fireplace, the open feel & natural light through the many picture windows draw you in. The main bathrm, kitchen, bedroom, office, master bedroom, bathrm & walk-in closet were renovated in 2019. Tasteful yet trendy updates w/ sliding barn door, chic tile & mini-splits for A/C. A slider in the living room leads to a screen porch, deck (both updated 2017) & tranquil yard. The renovated kitchen is open to an eat-in area/solarium & also leads to the back yard w/ views of the playset. The side door, mudroom, laundry & 3/4 bath is down the hall off the kitchen along w/ a 3rd bedroom or the ideal office w/ a private entrance & bathrm. Detached 3 car garage all situated on just under 6 acres.
Location
State MA
County Middlesex
Area West Acton
Zoning R8/4
Direction Central St - Nashoba - Wampanoag
Rooms
Basement Interior Entry, Sump Pump, Dirt Floor, Concrete, Unfinished
Primary Bedroom Level Main
Dining Room Skylight, Flooring - Stone/Ceramic Tile, Exterior Access, Slider
Kitchen Flooring - Wood, Countertops - Upgraded, Cabinets - Upgraded, Recessed Lighting
Interior
Interior Features Slider, Office
Heating Baseboard, Electric Baseboard, Natural Gas, Electric, Ductless
Cooling Ductless
Flooring Wood, Tile, Carpet, Laminate, Flooring - Wood
Fireplaces Number 1
Fireplaces Type Living Room
Appliance Range, Dishwasher, Refrigerator, Washer, Dryer, Utility Connections for Electric Range
Laundry Flooring - Wood, First Floor
Exterior
Exterior Feature Storage, Garden
Garage Spaces 3.0
Community Features Shopping, Tennis Court(s), Park, Walk/Jog Trails, Stable(s), Golf, Medical Facility, Bike Path, Conservation Area, Highway Access, House of Worship, Private School, Public School
Utilities Available for Electric Range
Roof Type Shingle
Total Parking Spaces 8
Garage Yes
Building
Lot Description Wooded, Easements
Foundation Irregular
Sewer Private Sewer
Water Public
Architectural Style Contemporary, Ranch
Schools
Elementary Schools Choice
Middle Schools R.J. Grey
High Schools Abrhs
Others
Senior Community false
Read Less Info
Want to know what your home might be worth? Contact us for a FREE valuation!

Our team is ready to help you sell your home for the highest possible price ASAP
Bought with Jason Carter • Torii, Inc.




