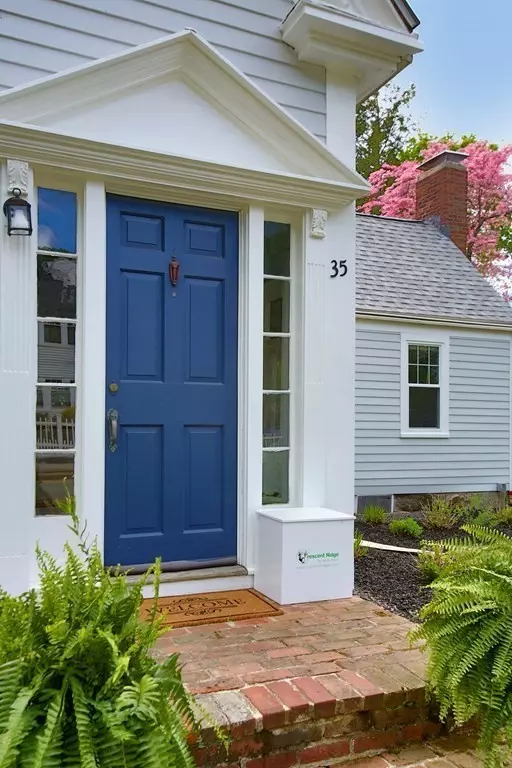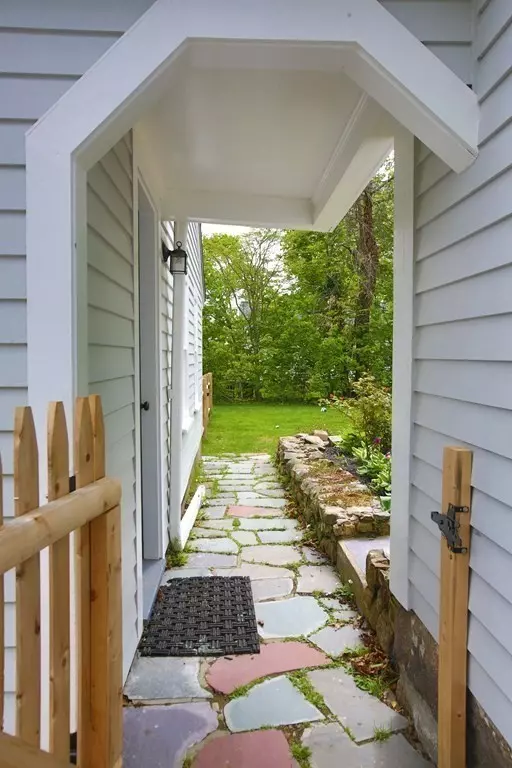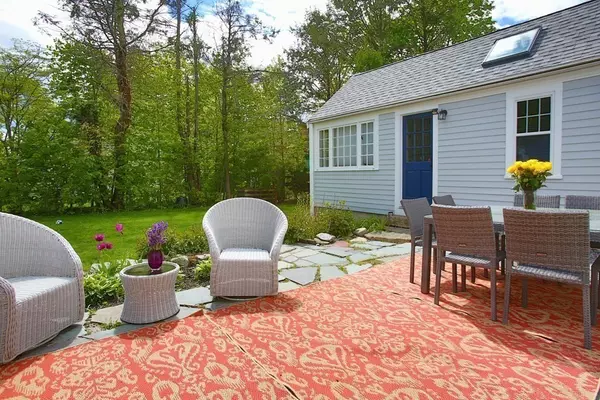For more information regarding the value of a property, please contact us for a free consultation.
Key Details
Sold Price $665,000
Property Type Single Family Home
Sub Type Single Family Residence
Listing Status Sold
Purchase Type For Sale
Square Footage 1,498 sqft
Price per Sqft $443
Subdivision Center Of Town
MLS Listing ID 72840177
Sold Date 07/30/21
Style Cape, Contemporary, Antique
Bedrooms 3
Full Baths 2
HOA Y/N false
Year Built 1770
Annual Tax Amount $9,735
Tax Year 2021
Lot Size 0.290 Acres
Acres 0.29
Property Description
OPEN HOUSE CANCELLED !!!FALL IN LOVE ,Center of Town Location! Charm Warmth and Elegance Best Describes.this GEM, Gleaming Hardwood floors with Amazing thoughtful updates is PERFECTION! Well designed Built-ins Included in RENOVATIONS and EVERY Modern Amenity while maintaining The Historic Character. Master Bedroom On First level with Beamed Vaulted Ceiling w/Dressing area and full Bath.Sun Streams through all around ,Steps out of Master Bedroom to Stunning Flagstone Patio surrounded by pvt Gorgeous Gardens. Renovated Kitchen Granite and SS Appliances Opens to a Generous Dining Room with Fireplace and Built-in China Cabinets! Gracious Living Room With additional Brick front Fireplace , Perfect Space for Family to Gather w/ Custom Built in TV Cabinet as well as Floor to Ceiling Bookcase Desk area! Upper Level Offers More Quality Custom Built-ins with loads of storage! 2 Bedrooms with New Enormous Custom Closet / Renovated Sparkling Full Bath.LL w/laundry /storage.
Location
State MA
County Norfolk
Area Massapoag Lake
Zoning RES
Direction Rte 27 to Billings
Rooms
Basement Full, Bulkhead, Sump Pump
Primary Bedroom Level Main
Dining Room Closet, Closet/Cabinets - Custom Built, Flooring - Hardwood
Kitchen Flooring - Hardwood, Countertops - Stone/Granite/Solid, Recessed Lighting, Remodeled, Stainless Steel Appliances
Interior
Heating Baseboard, Oil
Cooling Window Unit(s)
Flooring Tile, Hardwood
Fireplaces Number 2
Fireplaces Type Dining Room, Living Room
Appliance Range, Dishwasher, Microwave, ENERGY STAR Qualified Refrigerator, Oil Water Heater, Utility Connections for Electric Range, Utility Connections for Electric Oven, Utility Connections for Electric Dryer
Laundry Electric Dryer Hookup, In Basement
Exterior
Exterior Feature Professional Landscaping, Garden
Garage Spaces 1.0
Fence Fenced
Community Features Shopping, Walk/Jog Trails, Golf, Medical Facility, Conservation Area, Highway Access, House of Worship, Private School, Public School, T-Station
Utilities Available for Electric Range, for Electric Oven, for Electric Dryer
Waterfront Description Beach Front, Lake/Pond, 3/10 to 1/2 Mile To Beach, Beach Ownership(Public)
Roof Type Shingle
Total Parking Spaces 4
Garage Yes
Building
Lot Description Level
Foundation Block, Stone
Sewer Private Sewer
Water Public
Architectural Style Cape, Contemporary, Antique
Schools
Elementary Schools Cottage
Others
Senior Community false
Acceptable Financing Contract
Listing Terms Contract
Read Less Info
Want to know what your home might be worth? Contact us for a FREE valuation!

Our team is ready to help you sell your home for the highest possible price ASAP
Bought with Denise Connell • Donahue Real Estate Co.




