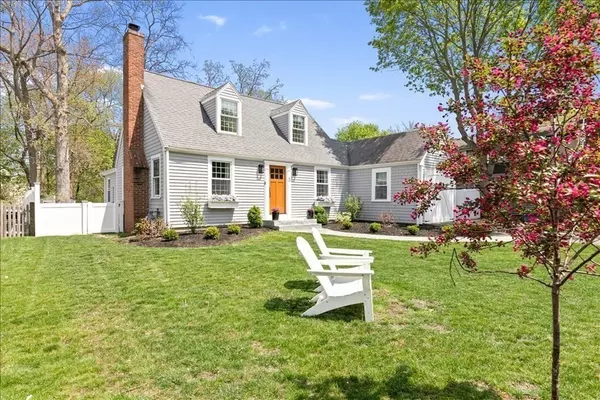For more information regarding the value of a property, please contact us for a free consultation.
Key Details
Sold Price $1,185,000
Property Type Single Family Home
Sub Type Single Family Residence
Listing Status Sold
Purchase Type For Sale
Square Footage 2,568 sqft
Price per Sqft $461
Subdivision Bradley Woods
MLS Listing ID 72830273
Sold Date 07/29/21
Style Cape
Bedrooms 3
Full Baths 3
HOA Y/N false
Year Built 1941
Annual Tax Amount $7,869
Tax Year 2021
Lot Size 7,840 Sqft
Acres 0.18
Property Description
The BEST gifts do come in small packages! You will be AMAZED by the space and AMENITIES in this charming Cape in much desired Bradley Woods! Don't be fooled by the "modest" exterior. This home has 2500+ SF of beautiful,THOUGHTFUL living space. To die for kitchen with large island and white rhino countertops OPEN to the pretty family room with custom built-ins and grass cloth wallpaper. Gracious living room with gas fireplace, cozy dining room and a MUDROOM which rivals those in much larger homes. There are 2 HOME OFFICES, perfect for working from home. One has custom built-ins and window seat. The other could also be a nursery as it is next to the first floor master suite which offers marble bath and walk in closet. Upstairs there are 2 additional spacious bedrooms with renovated full bath. Lower level is also finished w/a gym area and large playroom. Completely fenced yard with 2 stone patios, including a dining space and entertainment fire pit area. Walkable to the shipyard!
Location
State MA
County Plymouth
Zoning res
Direction At the end of the cul-de-sac
Rooms
Family Room Closet/Cabinets - Custom Built, Flooring - Hardwood
Basement Full, Partially Finished
Primary Bedroom Level First
Dining Room Flooring - Hardwood
Kitchen Flooring - Hardwood
Interior
Interior Features Closet/Cabinets - Custom Built, Countertops - Stone/Granite/Solid, Home Office, Play Room, Mud Room
Heating Baseboard, Oil
Cooling Central Air
Flooring Carpet, Marble, Hardwood, Flooring - Hardwood, Flooring - Wall to Wall Carpet, Flooring - Stone/Ceramic Tile
Fireplaces Number 1
Fireplaces Type Living Room
Appliance Range, Oven, Dishwasher, Refrigerator, Utility Connections for Gas Range
Laundry First Floor
Exterior
Fence Fenced/Enclosed, Fenced
Community Features Public Transportation, Conservation Area, Other
Utilities Available for Gas Range
Waterfront Description Beach Front, Harbor, 3/10 to 1/2 Mile To Beach, Beach Ownership(Public)
Total Parking Spaces 3
Garage No
Building
Lot Description Level
Foundation Concrete Perimeter
Sewer Public Sewer
Water Public
Architectural Style Cape
Schools
Elementary Schools Foster
Read Less Info
Want to know what your home might be worth? Contact us for a FREE valuation!

Our team is ready to help you sell your home for the highest possible price ASAP
Bought with Jessica Tyler • Compass




