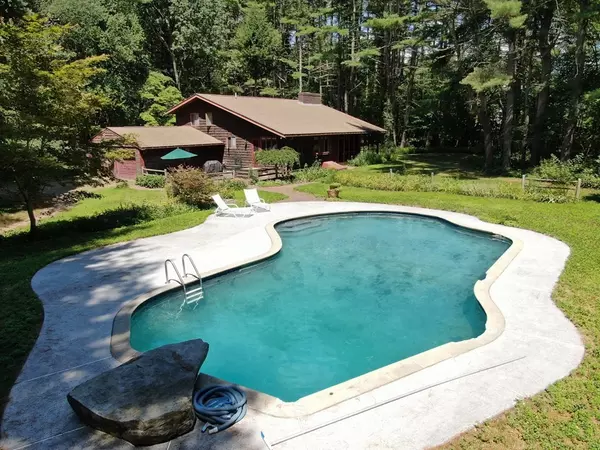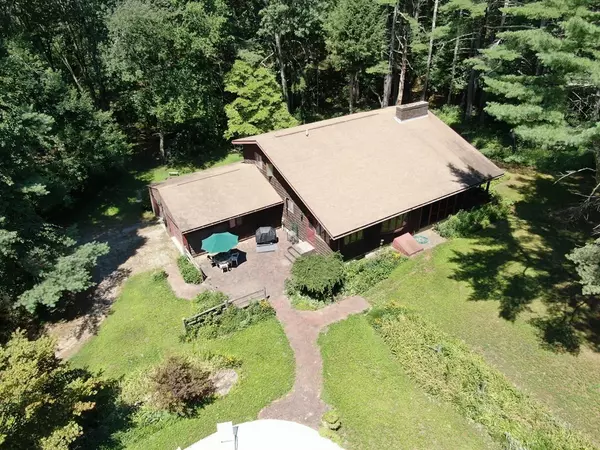For more information regarding the value of a property, please contact us for a free consultation.
Key Details
Sold Price $700,000
Property Type Single Family Home
Sub Type Single Family Residence
Listing Status Sold
Purchase Type For Sale
Square Footage 2,417 sqft
Price per Sqft $289
MLS Listing ID 72812167
Sold Date 06/16/21
Style Colonial, Contemporary
Bedrooms 3
Full Baths 3
HOA Y/N false
Year Built 1974
Annual Tax Amount $11,417
Tax Year 2020
Lot Size 8.500 Acres
Acres 8.5
Property Description
100 Acre woods right here in STOW, MA! Crave privacy? How's 8.5 level & lush acres, complete with a stocked stream sound? California Contemporary lovers take note! This custom-blt, 2400+ SF one-owner home boasts a fabulous mid-century modern open concept, soaring clgs. walls of window & 3 gorg. fplcs! Relax & unwind in the 24x15 great rm or BBQ el fresco on the enchanting patio with its colorful cutting gardens, gorgeous herringbone brickwork & views of the IG POOL! A 1st flr home office, complete with a fplc & slider access to the private patio is sure to please & inspire! The romantic master bdrm has a fplc, perfect for snowy nights, a walk-in closet & full bath. 3 bdrms, 3 full baths, a HUGE mud rm, 2 car garage. Rare materials, carved drs, blue stone covered entrance, pergola patio, potential screened porch & treasured tranquility! A Nature lovers dream! Minutes to Apple Orchards & golf courses. A long driveway leads to your own private sanctuary!
Location
State MA
County Middlesex
Zoning Res
Direction Great Road to Hiley Brook
Rooms
Basement Unfinished
Primary Bedroom Level Second
Dining Room Vaulted Ceiling(s), Flooring - Wall to Wall Carpet, French Doors, Exterior Access, Open Floorplan, Lighting - Overhead
Kitchen Vaulted Ceiling(s), Flooring - Laminate, Dining Area, Exterior Access, Open Floorplan, Recessed Lighting
Interior
Interior Features Home Office, Mud Room, Foyer
Heating Baseboard
Cooling None
Flooring Tile, Carpet, Stone / Slate, Flooring - Wall to Wall Carpet, Flooring - Stone/Ceramic Tile
Fireplaces Number 3
Fireplaces Type Living Room, Master Bedroom
Appliance Range, Dishwasher, Refrigerator, Oil Water Heater
Laundry Flooring - Stone/Ceramic Tile, Exterior Access, Recessed Lighting, First Floor
Exterior
Exterior Feature Garden, Horses Permitted, Stone Wall
Garage Spaces 2.0
Pool In Ground
Community Features Shopping, Pool, Tennis Court(s), Park, Walk/Jog Trails, Stable(s), Golf, Bike Path, Conservation Area, Highway Access, House of Worship, Public School
View Y/N Yes
View Scenic View(s)
Roof Type Shingle
Total Parking Spaces 6
Garage Yes
Private Pool true
Building
Lot Description Wooded
Foundation Concrete Perimeter
Sewer Private Sewer
Water Private
Architectural Style Colonial, Contemporary
Schools
Elementary Schools Public
Middle Schools Hale
High Schools Nashoba
Read Less Info
Want to know what your home might be worth? Contact us for a FREE valuation!

Our team is ready to help you sell your home for the highest possible price ASAP
Bought with Suzanne Dutkewych • Hazel & Company




