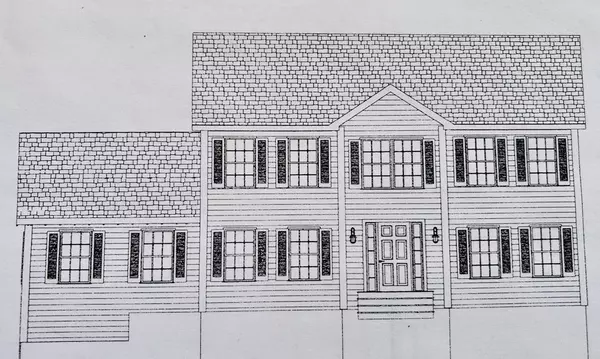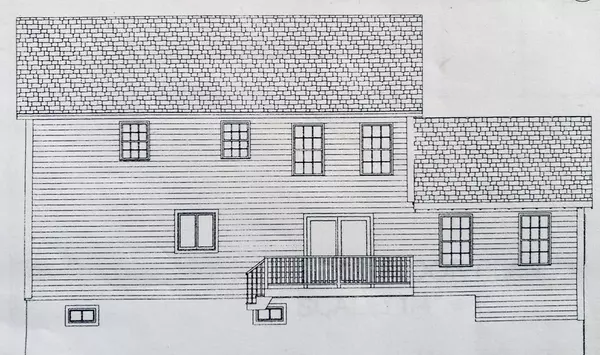For more information regarding the value of a property, please contact us for a free consultation.
Key Details
Sold Price $504,000
Property Type Single Family Home
Sub Type Single Family Residence
Listing Status Sold
Purchase Type For Sale
Square Footage 2,156 sqft
Price per Sqft $233
MLS Listing ID 72783982
Sold Date 07/19/21
Style Colonial
Bedrooms 3
Full Baths 2
Half Baths 1
HOA Y/N false
Year Built 2021
Tax Year 2020
Lot Size 4.900 Acres
Acres 4.9
Property Description
This stunning NEW CONSTRUCTION house has central ac and 2100+ sf of light filled living area. It is situated close to the center of town and is easily accessible to Rte 2 and the commuter rail. The open concept gives you several spacious areas for entertaining options, featuring a beautiful 16 x 22 family room with a cathedral ceiling and recessed lighting! A formal dining room, open concept kitchen, granite counters in kitchen and baths, first floor laundry and 2nd floor "in home office" are a few perks in this lovely design. 6" wide weathered hardwood floors bring luxury to the first floor and second floor hall. The 3 bathrooms are beautifully tiled for easy care. The slider to the back deck lets you enjoy almost 5 acres of country living. There's still time to make selections and upgrades. Construction to begin soon! Call today for more info.
Location
State MA
County Worcester
Zoning RA
Direction From Ashburnham center lot is on right about 1 mile heading south on Rte 12.
Rooms
Family Room Flooring - Wall to Wall Carpet
Basement Full, Garage Access
Primary Bedroom Level Second
Dining Room Flooring - Hardwood
Kitchen Flooring - Hardwood
Interior
Heating Central, Forced Air, Propane
Cooling Central Air
Flooring Wood, Tile, Carpet
Appliance Propane Water Heater, Plumbed For Ice Maker, Utility Connections for Electric Range, Utility Connections for Electric Dryer
Laundry Bathroom - Half, Flooring - Stone/Ceramic Tile, First Floor, Washer Hookup
Exterior
Garage Spaces 2.0
Community Features Shopping, Tennis Court(s), Walk/Jog Trails, Stable(s), Medical Facility, House of Worship, Private School, Public School, T-Station
Utilities Available for Electric Range, for Electric Dryer, Washer Hookup, Icemaker Connection
Roof Type Shingle
Total Parking Spaces 2
Garage Yes
Building
Lot Description Wooded
Foundation Concrete Perimeter
Sewer Private Sewer
Water Public
Architectural Style Colonial
Read Less Info
Want to know what your home might be worth? Contact us for a FREE valuation!

Our team is ready to help you sell your home for the highest possible price ASAP
Bought with Team Tavenner • LAER Realty Partners




