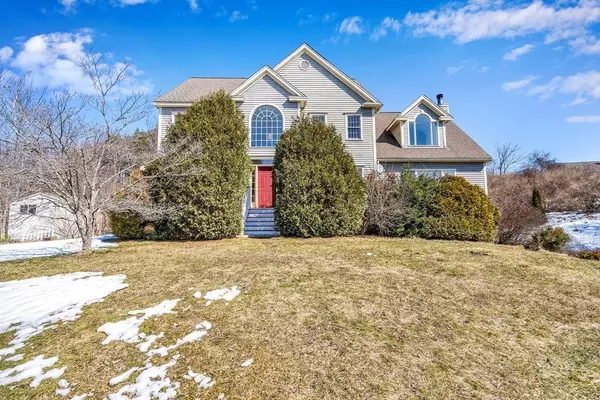For more information regarding the value of a property, please contact us for a free consultation.
Key Details
Sold Price $674,000
Property Type Single Family Home
Sub Type Single Family Residence
Listing Status Sold
Purchase Type For Sale
Square Footage 3,134 sqft
Price per Sqft $215
MLS Listing ID 72797323
Sold Date 06/30/21
Style Colonial
Bedrooms 4
Full Baths 2
Half Baths 1
Year Built 1999
Annual Tax Amount $12,776
Tax Year 2020
Lot Size 1.520 Acres
Acres 1.52
Property Description
Welcome to Stow. Relax in this large Colonial-style home on 1.5 acres sheltered by trees creating privacy from the road & neighbors. Main floor offers 5 rooms & 1/2 bath. The kitchen features granite countertops with newer stove, dishwasher & microwave. Enjoy sun-drenched afternoons in the 19 x 26 ft family room before dinner in this lovely home on a hill. The upper level has 4 large bedrooms & 2 full baths including the expansive master bedroom suite with its own full bath featuring an oversized soaking hot tub, walk-in closet. This house does need some work & love. Great value in Stow and opportunity to build equity and customize to your taste. Furnace & A/C both new in 2018. The lower level has 2 car garage, mudroom, and large basement. Many appliances are upgraded, now it's time to add your finishing touches and experience all Stow has to offer –Golf Courses, Apple Orchards, Lake Boon, Conservation Trails, Community Garden. 10 minutes or less to South Acton MBTA Commuter rail.
Location
State MA
County Middlesex
Zoning R
Direction Sudbury Road to Whitman St. Or from 117, Take Gleasondale Rd to Whitman St,
Rooms
Family Room Coffered Ceiling(s), Open Floorplan
Basement Partially Finished, Walk-Out Access, Garage Access
Primary Bedroom Level Second
Dining Room Flooring - Hardwood
Kitchen Flooring - Hardwood, Countertops - Stone/Granite/Solid, Kitchen Island, Open Floorplan, Recessed Lighting, Slider, Stainless Steel Appliances
Interior
Interior Features Closet, Entrance Foyer, Study, Mud Room
Heating Forced Air, Oil
Cooling Central Air
Flooring Wood, Tile, Carpet, Flooring - Hardwood, Flooring - Wall to Wall Carpet, Flooring - Stone/Ceramic Tile
Fireplaces Number 1
Appliance Range, Dishwasher, Microwave, Refrigerator, Washer, Dryer, Water Treatment, Utility Connections for Electric Range, Utility Connections for Electric Dryer
Laundry Electric Dryer Hookup, Washer Hookup, Second Floor
Exterior
Exterior Feature Storage
Garage Spaces 2.0
Community Features Tennis Court(s), Walk/Jog Trails, Golf, Bike Path, Conservation Area, Public School, Other
Utilities Available for Electric Range, for Electric Dryer, Washer Hookup, Generator Connection
Roof Type Shingle
Total Parking Spaces 3
Garage Yes
Building
Foundation Concrete Perimeter
Sewer Private Sewer
Water Private
Architectural Style Colonial
Read Less Info
Want to know what your home might be worth? Contact us for a FREE valuation!

Our team is ready to help you sell your home for the highest possible price ASAP
Bought with Paul Clifford • 1 Worcester Homes




