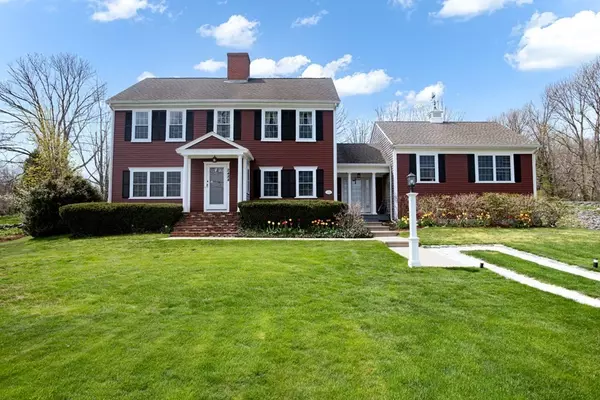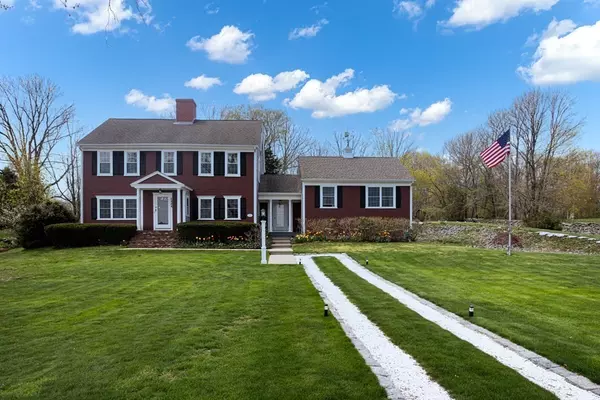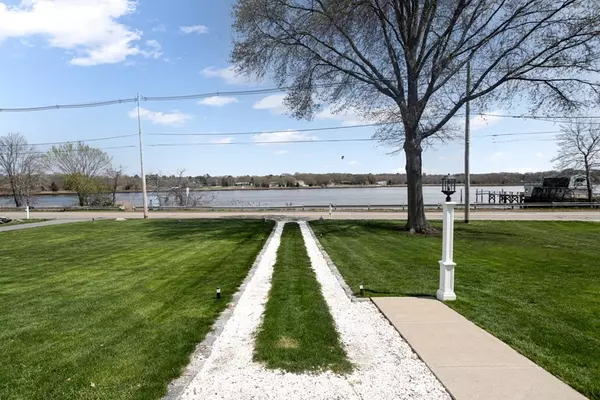For more information regarding the value of a property, please contact us for a free consultation.
Key Details
Sold Price $710,000
Property Type Single Family Home
Sub Type Single Family Residence
Listing Status Sold
Purchase Type For Sale
Square Footage 3,432 sqft
Price per Sqft $206
MLS Listing ID 72822401
Sold Date 06/30/21
Style Colonial
Bedrooms 4
Full Baths 3
HOA Y/N false
Year Built 1775
Annual Tax Amount $7,347
Tax Year 2021
Lot Size 2.500 Acres
Acres 2.5
Property Description
Bring your boat! Rarely available waterfront property in Dighton. This home is a seamless blend of original details with modern finishes. A stunning Colonial that has it all! Amazing water views from most every room. This spacious home features an updated kitchen w/island, ss appliances, gorgeous granite countertops, many finishing touches throughout like crown moulding, coffered ceiling, french doors, and custom fireplace mantle to name a few. You have spacious rooms for relaxing, entertaining or home office space, 6 fireplaces, 1st floor laundry. 2nd floor has 3 bedrooms and the 4th is being used as a sitting room. The in-law suite has full bath, bedroom and living room w/a kitchenette. Use the in-law suite for multi generational living or as income. Enjoy outdoor space? We have it all for you. Your own private 150' dock w/sitting area, patio, custom stone firepit area, above ground pool w/deck and greenhouse. All this sprawled out over your 2+ acre property. Did I mention the view?
Location
State MA
County Bristol
Zoning R1
Direction GPS or travel north on Rt 138. Take right onto Hart St. Then take left on Pleasant St, house on left
Rooms
Family Room Flooring - Hardwood, French Doors
Basement Full
Primary Bedroom Level Second
Dining Room Wood / Coal / Pellet Stove, Closet, Flooring - Hardwood, Crown Molding
Kitchen Coffered Ceiling(s), Flooring - Vinyl, Pantry, Countertops - Stone/Granite/Solid, Kitchen Island, Chair Rail, Recessed Lighting, Stainless Steel Appliances, Gas Stove, Lighting - Pendant
Interior
Interior Features Bathroom - Full, In-Law Floorplan, Internet Available - Broadband
Heating Baseboard, Oil
Cooling Window Unit(s)
Flooring Wood, Tile, Carpet, Flooring - Wall to Wall Carpet
Fireplaces Number 6
Fireplaces Type Dining Room, Family Room, Living Room, Master Bedroom
Appliance Range, Microwave, ENERGY STAR Qualified Refrigerator, ENERGY STAR Qualified Dryer, ENERGY STAR Qualified Dishwasher, ENERGY STAR Qualified Washer, Oil Water Heater, Tank Water Heater, Utility Connections for Electric Range, Utility Connections for Electric Oven, Utility Connections for Electric Dryer
Laundry Electric Dryer Hookup, Washer Hookup, First Floor
Exterior
Exterior Feature Rain Gutters, Storage, Professional Landscaping
Garage Spaces 2.0
Pool Above Ground
Community Features Shopping, Pool, Walk/Jog Trails, Conservation Area, Marina, Public School
Utilities Available for Electric Range, for Electric Oven, for Electric Dryer
Waterfront Description Waterfront, River, Dock/Mooring, Frontage, Access, Direct Access
View Y/N Yes
View Scenic View(s)
Roof Type Shingle
Total Parking Spaces 6
Garage Yes
Private Pool true
Building
Lot Description Flood Plain
Foundation Stone
Sewer Private Sewer
Water Public
Architectural Style Colonial
Schools
Elementary Schools Dighton Elem
Middle Schools Dighton Middle
High Schools Drrhs
Others
Acceptable Financing Contract
Listing Terms Contract
Read Less Info
Want to know what your home might be worth? Contact us for a FREE valuation!

Our team is ready to help you sell your home for the highest possible price ASAP
Bought with Kelly Coffey • Keller Williams Realty




