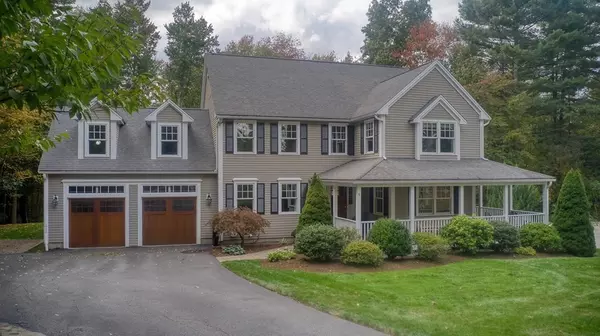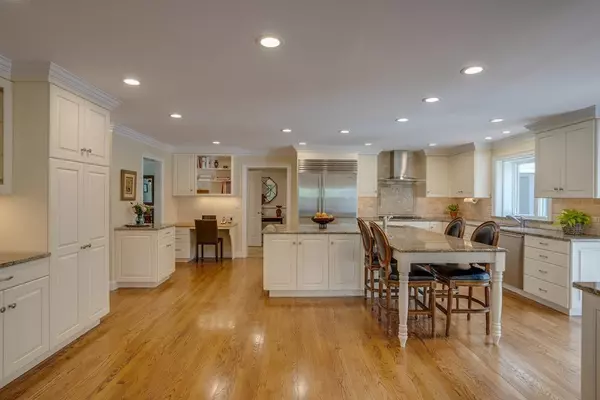For more information regarding the value of a property, please contact us for a free consultation.
Key Details
Sold Price $1,470,097
Property Type Single Family Home
Sub Type Single Family Residence
Listing Status Sold
Purchase Type For Sale
Square Footage 4,239 sqft
Price per Sqft $346
Subdivision Piper Ridge
MLS Listing ID 72821852
Sold Date 06/30/21
Style Colonial
Bedrooms 4
Full Baths 3
Half Baths 1
HOA Fees $22/ann
HOA Y/N true
Year Built 1998
Annual Tax Amount $20,646
Tax Year 2021
Lot Size 1.460 Acres
Acres 1.46
Property Description
Meticulously maintained and exquisitely updated, this home's tasteful finishes will delight the most discerning buyers. The flowing floor plan features a bright, oversized chef's kitchen and sun-drenched sunroom, both part of a 2007 expansion. No stone was left unturned in this thoughtful renovation, featuring soft-close custom cabinetry. Inviting gathering spaces provide areas to both entertain year-round and pause to enjoy scenic views of the abutting 192 acres of conservation land. Relax on the porch with its coffered ceiling and electronic, retractable screens. An adjacent deck overlooks stone walls, manicured landscaping & sport court. Versatile spaces exist on all levels, perfect for working and schooling from home. Off of the garage is a workshop & there's a potting shed as well. The lower level features an indoor/outdoor workout area including a spa-like bathroom w/ steam shower. This property is tucked away on a spectacularly quiet cul-de-sac, only minutes to Route 2!
Location
State MA
County Middlesex
Zoning RES
Direction From Rte 2 or 111, take Piper Rd to Farmstead Way to Anders Way.
Rooms
Family Room Closet/Cabinets - Custom Built, French Doors, Exterior Access
Basement Full, Finished, Walk-Out Access, Interior Entry, Radon Remediation System
Primary Bedroom Level Second
Dining Room Flooring - Hardwood, Wainscoting, Crown Molding
Kitchen Flooring - Hardwood, Pantry, Countertops - Stone/Granite/Solid, Cabinets - Upgraded, Deck - Exterior, Recessed Lighting, Remodeled, Wine Chiller
Interior
Interior Features Ceiling Fan(s), Vaulted Ceiling(s), Recessed Lighting, Pantry, Wainscoting, Closet/Cabinets - Custom Built, Bathroom - 3/4, Sun Room, Mud Room, Home Office, Game Room, Media Room, Bathroom
Heating Forced Air, Natural Gas, Fireplace
Cooling Central Air
Flooring Wood, Tile, Carpet, Flooring - Stone/Ceramic Tile, Flooring - Wall to Wall Carpet
Fireplaces Number 2
Fireplaces Type Living Room
Appliance Oven, Dishwasher, Microwave, Refrigerator, Washer, Dryer, Wine Refrigerator, Range Hood, Gas Water Heater, Tank Water Heater, Plumbed For Ice Maker, Utility Connections for Gas Range, Utility Connections for Electric Oven, Utility Connections for Electric Dryer, Utility Connections Outdoor Gas Grill Hookup
Laundry Flooring - Stone/Ceramic Tile, Countertops - Stone/Granite/Solid, Electric Dryer Hookup, Washer Hookup, First Floor
Exterior
Exterior Feature Rain Gutters, Professional Landscaping, Sprinkler System, Stone Wall
Garage Spaces 2.0
Community Features Shopping, Pool, Tennis Court(s), Park, Walk/Jog Trails, Golf, Medical Facility, Bike Path, Conservation Area, Highway Access, House of Worship, Public School
Utilities Available for Gas Range, for Electric Oven, for Electric Dryer, Washer Hookup, Icemaker Connection, Outdoor Gas Grill Hookup
Roof Type Shingle
Total Parking Spaces 6
Garage Yes
Building
Lot Description Cul-De-Sac, Wooded, Gentle Sloping
Foundation Concrete Perimeter
Sewer Private Sewer
Water Public
Architectural Style Colonial
Schools
High Schools Abrhs
Read Less Info
Want to know what your home might be worth? Contact us for a FREE valuation!

Our team is ready to help you sell your home for the highest possible price ASAP
Bought with Laura Spence • Gibson Sotheby's International Realty




