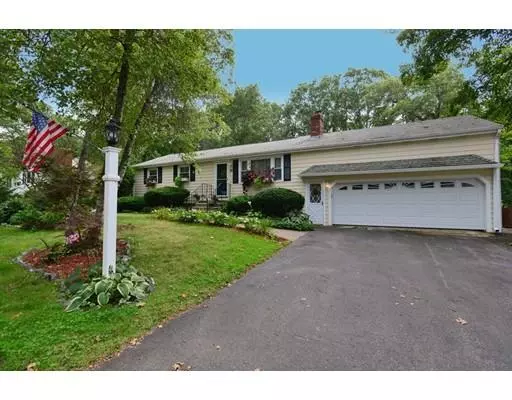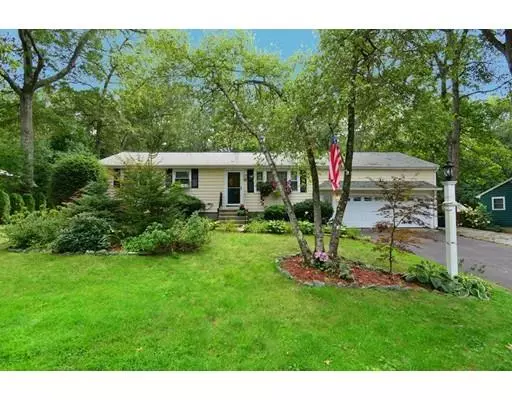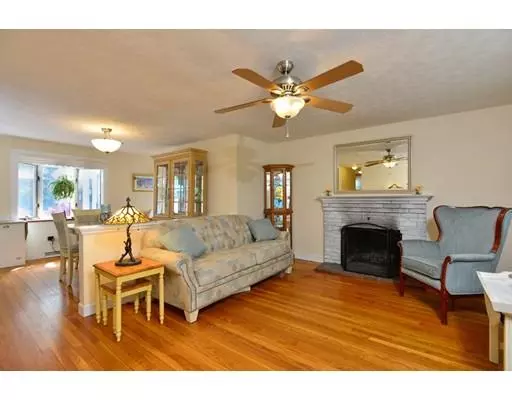For more information regarding the value of a property, please contact us for a free consultation.
Key Details
Sold Price $367,000
Property Type Single Family Home
Sub Type Single Family Residence
Listing Status Sold
Purchase Type For Sale
Square Footage 2,244 sqft
Price per Sqft $163
MLS Listing ID 72562363
Sold Date 10/31/19
Style Ranch
Bedrooms 3
Full Baths 2
Year Built 1968
Annual Tax Amount $4,637
Tax Year 2019
Lot Size 0.340 Acres
Acres 0.34
Property Description
Beautifully maintained home with one floor living in a very desirable neighborhood! Move-in ready 3 Bed, 2 Bath Ranch with neutral paint colors, Eat-in kitchen, upgraded cabinets & appliances. Open Floor plan gives this Home a great flow from Front entrance through to the added four season sun room. The Living room has hardwood floors and a wood burning fireplace. Four season sun room with skylights and Pellet stove. New garage door, Roof approx. 8 yrs old. Hardwood floors throughout living area. Finished basement as an inviting Family room with full Bathroom and laundry area. Spacious two-car garage with office space and large unfinished space above garage waiting to be turned into a family room or additional bedroom. Enjoy the serene wooded views from your private over-sized back deck. Fenced in yard with stone fire pit, flower gardens, hot tub on separate patio plus a storage shed. Close to route 495 and Forge Park Commuter Rail Station .
Location
State MA
County Norfolk
Zoning res
Direction Route 126 to Little Tree Lane
Rooms
Basement Full, Finished
Primary Bedroom Level First
Kitchen Flooring - Hardwood, Dining Area
Interior
Interior Features Cathedral Ceiling(s), Sun Room, Game Room
Heating Forced Air, Oil
Cooling Central Air
Flooring Wood, Tile, Laminate, Flooring - Laminate
Fireplaces Number 1
Fireplaces Type Living Room
Appliance Range, Dishwasher, Microwave, Refrigerator, Washer, Dryer
Laundry In Basement
Exterior
Exterior Feature Storage
Garage Spaces 2.0
Fence Fenced
Community Features Shopping, Park, Walk/Jog Trails, Bike Path, Public School
Total Parking Spaces 4
Garage Yes
Building
Foundation Concrete Perimeter
Sewer Private Sewer
Water Public
Architectural Style Ranch
Schools
Elementary Schools South
Middle Schools Bell Middle
High Schools Bell High Schoo
Read Less Info
Want to know what your home might be worth? Contact us for a FREE valuation!

Our team is ready to help you sell your home for the highest possible price ASAP
Bought with Cheryl A. Luccini • Keller Williams Realty




