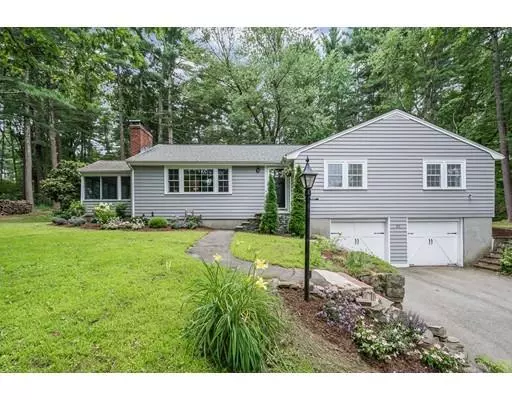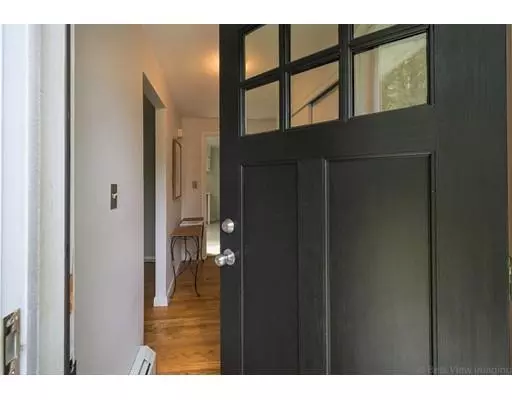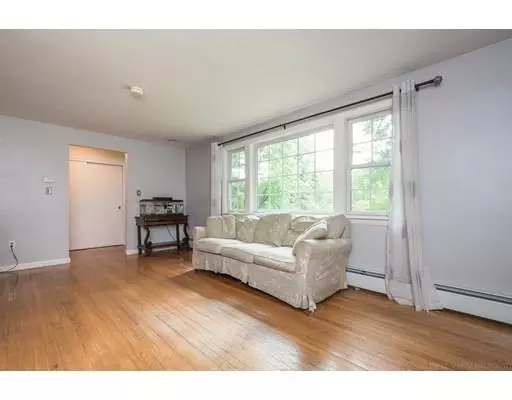For more information regarding the value of a property, please contact us for a free consultation.
Key Details
Sold Price $436,000
Property Type Single Family Home
Sub Type Single Family Residence
Listing Status Sold
Purchase Type For Sale
Square Footage 1,620 sqft
Price per Sqft $269
MLS Listing ID 72539429
Sold Date 09/13/19
Style Ranch
Bedrooms 3
Full Baths 1
Half Baths 1
HOA Y/N false
Year Built 1960
Annual Tax Amount $6,900
Tax Year 2019
Lot Size 1.080 Acres
Acres 1.08
Property Description
Delightful ranch perched upon a gentle knoll - an idyllic & tranquil setting on a country road. Granite steps welcome visitors to a charming home loaded with updates! NEW septic, recent windows, roof, heat, chimney liner/cap, gutters & exterior paint. Its center hall entry offers privacy with 3 generous bedrooms & fully remodeled bath on one side apart from the dining & living rooms, kitchen & half bath on the other, this home beautifully embodies the convenience of single level living. Host this summer's housewarming BBQ! Dine in the sunroom, gather on the expansive deck & enjoy games in the private, sprawling yard. Upgrades also include: hardwood floors, stainless appliances, 2 car garage & finished lower level. Commuter's dream located near major routes & 5 miles to commuter rail; 1/2 mile to the community park & farm stand. Benefit from top rated school system (#17 in US News & World Report) and explore Stow's acres of conservation trails, numerous orchards, & golf courses.
Location
State MA
County Middlesex
Zoning Res
Direction Great Road to Hiley Brook to Lantern Lane
Rooms
Basement Full, Partially Finished, Interior Entry, Garage Access, Radon Remediation System, Concrete
Primary Bedroom Level First
Dining Room Flooring - Hardwood
Kitchen Skylight, Flooring - Stone/Ceramic Tile, Deck - Exterior, Stainless Steel Appliances
Interior
Interior Features Ceiling Fan(s), Closet, Sun Room, Foyer, High Speed Internet
Heating Baseboard, Oil
Cooling None
Flooring Tile, Hardwood, Flooring - Hardwood
Fireplaces Number 1
Fireplaces Type Living Room
Appliance Range, Dishwasher, Microwave, Washer, Dryer, Oil Water Heater, Tank Water Heater, Plumbed For Ice Maker, Utility Connections for Electric Oven, Utility Connections for Electric Dryer
Laundry In Basement, Washer Hookup
Exterior
Exterior Feature Rain Gutters, Storage, Stone Wall
Garage Spaces 2.0
Community Features Shopping, Tennis Court(s), Park, Walk/Jog Trails, Stable(s), Golf, Conservation Area, Highway Access, House of Worship, Public School, T-Station
Utilities Available for Electric Oven, for Electric Dryer, Washer Hookup, Icemaker Connection
Roof Type Shingle
Total Parking Spaces 5
Garage Yes
Building
Foundation Concrete Perimeter
Sewer Private Sewer
Water Private
Architectural Style Ranch
Schools
Elementary Schools Center
Middle Schools Hale
High Schools Nashoba
Others
Senior Community false
Read Less Info
Want to know what your home might be worth? Contact us for a FREE valuation!

Our team is ready to help you sell your home for the highest possible price ASAP
Bought with Doreen Lewis • Redfin Corp.




