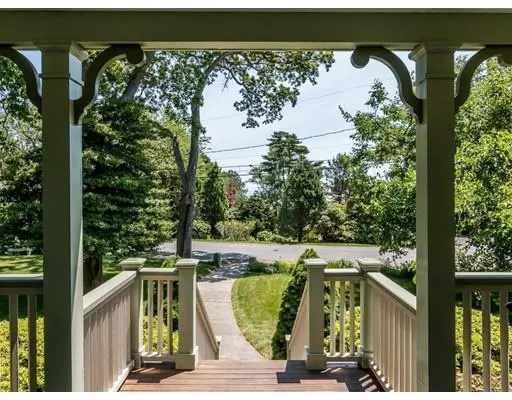For more information regarding the value of a property, please contact us for a free consultation.
Key Details
Sold Price $888,000
Property Type Single Family Home
Sub Type Single Family Residence
Listing Status Sold
Purchase Type For Sale
Square Footage 2,615 sqft
Price per Sqft $339
MLS Listing ID 72533381
Sold Date 10/15/19
Style Contemporary, Victorian
Bedrooms 3
Full Baths 2
Half Baths 1
HOA Y/N false
Year Built 1860
Annual Tax Amount $7,230
Tax Year 2019
Lot Size 0.530 Acres
Acres 0.53
Property Description
Commanding a coveted location on Phillips Avenue, invitingly close to numerous public footpaths that lead to flat rocks and open ocean this classic shingle-style home offers a private retreat in a small and exclusive community of Pigeon Cove affectionately called “The Avenues“. The home's design accentuates its generously-proportioned rooms, while the grounds beckon you outside to revel in the magnificent natural surroundings, with stone walls and landscaped gardens offering numerous spots for enjoying a blissfully serene setting. Thoughtfully renovated and appointed, accented by high ceilings, and beautifully-crafted woodwork and cabinets, the home offers three levels of living with pockets of luxury throughout. The first floor features a mud room, half bath, large eat-in kitchen, elegant living room, dining room with exposed beams and fireplace, and den. Upstairs a traditional floor plan supports three bedrooms and two full baths; a detached two car garage completes the offering.
Location
State MA
County Essex
Zoning R1
Direction 127 N, left on Railroad Ave, right on Phillips Ave, left to stay on Phillips. Sign on property.
Rooms
Basement Walk-Out Access, Sump Pump, Unfinished
Primary Bedroom Level Second
Dining Room Coffered Ceiling(s), Closet/Cabinets - Custom Built, Flooring - Wood, Recessed Lighting
Kitchen Closet/Cabinets - Custom Built, Dining Area, Countertops - Stone/Granite/Solid, Kitchen Island, Recessed Lighting, Remodeled, Lighting - Pendant
Interior
Interior Features Closet/Cabinets - Custom Built, Cabinets - Upgraded, Cable Hookup, Closet, Attic Access, Bathroom - Half, Den, Office, Bonus Room, Entry Hall, Foyer
Heating Forced Air, Radiant, Oil
Cooling None
Flooring Wood, Tile, Carpet, Hardwood, Flooring - Wall to Wall Carpet, Flooring - Wood, Flooring - Stone/Ceramic Tile, Flooring - Hardwood
Fireplaces Number 1
Fireplaces Type Dining Room
Appliance Range, Oven, Dishwasher, Refrigerator, Oil Water Heater, Utility Connections for Gas Range
Laundry Closet/Cabinets - Custom Built, Flooring - Stone/Ceramic Tile, Main Level, First Floor
Exterior
Garage Spaces 2.0
Community Features Public Transportation, Shopping, Tennis Court(s), Park, Walk/Jog Trails, Golf, Laundromat, Bike Path, Conservation Area, House of Worship, Marina, Public School, T-Station
Utilities Available for Gas Range
Waterfront Description Beach Front, Ocean, 1 to 2 Mile To Beach, Beach Ownership(Public)
View Y/N Yes
View Scenic View(s)
Roof Type Shingle
Total Parking Spaces 4
Garage Yes
Building
Lot Description Corner Lot, Wooded
Foundation Granite
Sewer Public Sewer
Water Public
Architectural Style Contemporary, Victorian
Schools
Elementary Schools Rem
Middle Schools Rms
High Schools Rhs
Read Less Info
Want to know what your home might be worth? Contact us for a FREE valuation!

Our team is ready to help you sell your home for the highest possible price ASAP
Bought with Amanda Armstrong • Engel & Volkers By the Sea




