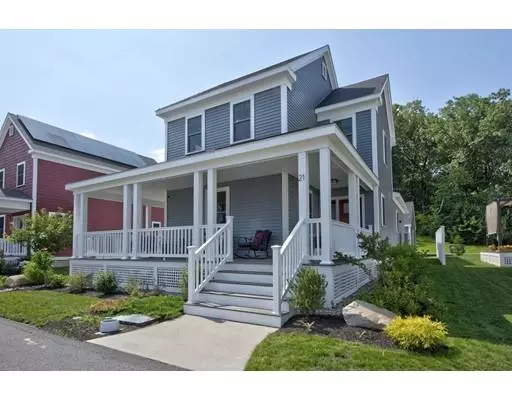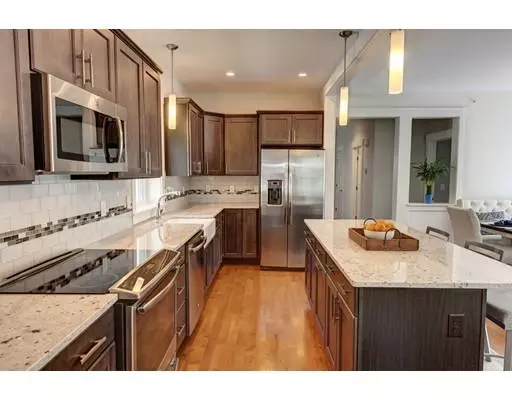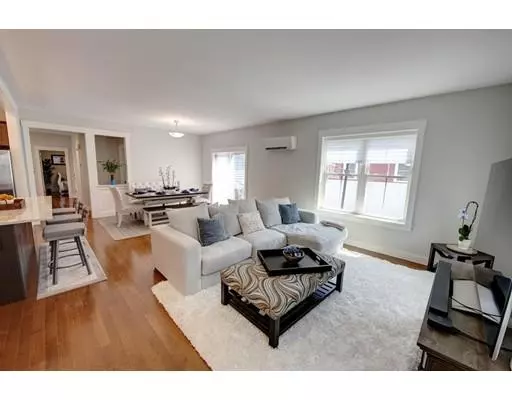For more information regarding the value of a property, please contact us for a free consultation.
Key Details
Sold Price $584,000
Property Type Single Family Home
Sub Type Single Family Residence
Listing Status Sold
Purchase Type For Sale
Square Footage 1,897 sqft
Price per Sqft $307
Subdivision Emerson Green
MLS Listing ID 72533198
Sold Date 09/20/19
Style Colonial
Bedrooms 3
Full Baths 2
Half Baths 1
HOA Fees $87/mo
HOA Y/N true
Year Built 2017
Annual Tax Amount $7,717
Tax Year 2019
Lot Size 6,098 Sqft
Acres 0.14
Property Description
This picture-perfect, energy-efficient home, is centrally located in the vibrant new Emerson Green community of Devens!! Act quickly and close in time for the start of the new school year at Harvard's highly rated school district! Beautiful granite counter tops, oak gunstock stained wood floors, first floor master suite, open-concept living space, newly finished basement with heat and AC, custom-made Hunter Douglas window blinds, charming wrap-around porch, 2 car-garage and additional stone paver parking pad, are just a few of the amenities and upgrades in this immaculate home. There are no fossil fuels as EG homes are heated and cooled via Mistubishi split units. Built with an energy efficiency HERS rating of 36, this home uses 64% less energy than a standard built home!! Close access to the commuter rail, sidewalks throughout Devens for walking/biking, Mirror Lake for swimming, and the low maintenance nature of the homes and yards, are the cherry on top!
Location
State MA
County Worcester
Zoning Housing
Direction Jackson Rd to Sherman Ave to Walnut Street to Chance Street.
Rooms
Family Room Flooring - Stone/Ceramic Tile, Recessed Lighting, Storage
Basement Full, Finished, Interior Entry, Radon Remediation System, Concrete
Primary Bedroom Level Main
Dining Room Flooring - Wood, Deck - Exterior, Exterior Access, Open Floorplan, Slider, Lighting - Overhead
Kitchen Flooring - Wood, Pantry, Countertops - Stone/Granite/Solid, Kitchen Island, Exterior Access, Open Floorplan, Recessed Lighting, Stainless Steel Appliances, Lighting - Pendant
Interior
Interior Features Lighting - Overhead, Study, Finish - Sheetrock, Internet Available - Unknown
Heating Heat Pump, Electric, Air Source Heat Pumps (ASHP), Ductless
Cooling Air Source Heat Pumps (ASHP), Ductless
Flooring Wood, Tile, Carpet, Flooring - Wood
Appliance Microwave, ENERGY STAR Qualified Refrigerator, ENERGY STAR Qualified Dishwasher, Range - ENERGY STAR, Electric Water Heater, Tank Water Heater, Plumbed For Ice Maker, Utility Connections for Electric Range, Utility Connections for Electric Dryer
Laundry Flooring - Stone/Ceramic Tile, Electric Dryer Hookup, Washer Hookup, Lighting - Overhead, In Basement
Exterior
Garage Spaces 2.0
Community Features Public Transportation, Shopping, Park, Walk/Jog Trails, Golf, Bike Path, Highway Access, House of Worship, Private School, Public School, T-Station, Sidewalks
Utilities Available for Electric Range, for Electric Dryer, Washer Hookup, Icemaker Connection
Waterfront Description Beach Front, Lake/Pond, 1/2 to 1 Mile To Beach, Beach Ownership(Public)
Roof Type Shingle
Total Parking Spaces 1
Garage Yes
Building
Lot Description Level
Foundation Concrete Perimeter
Sewer Public Sewer
Water Public
Architectural Style Colonial
Schools
Elementary Schools Hildreth
Middle Schools Bromfield
High Schools Bromfield
Others
Senior Community false
Read Less Info
Want to know what your home might be worth? Contact us for a FREE valuation!

Our team is ready to help you sell your home for the highest possible price ASAP
Bought with Rachel E. Bodner • Coldwell Banker Residential Brokerage - Sudbury




