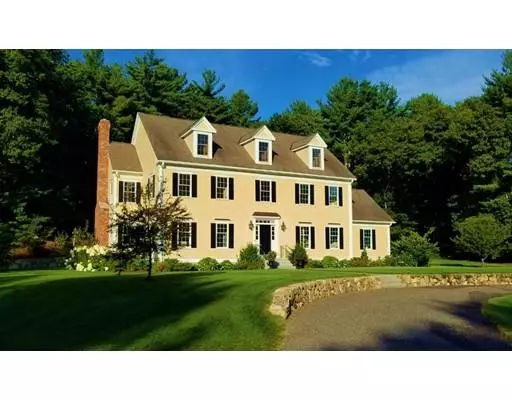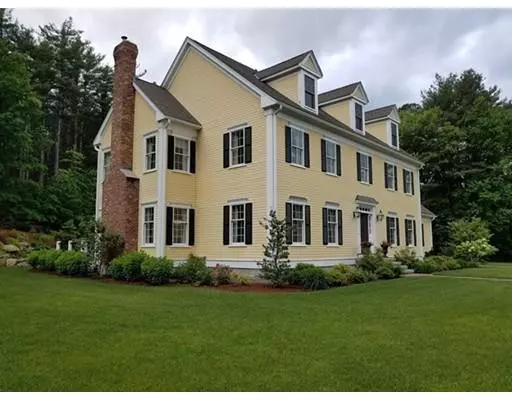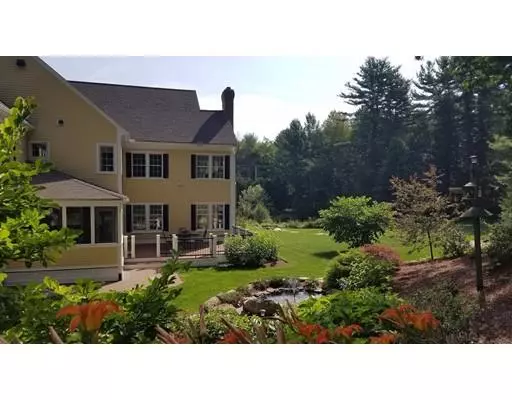For more information regarding the value of a property, please contact us for a free consultation.
Key Details
Sold Price $834,900
Property Type Single Family Home
Sub Type Single Family Residence
Listing Status Sold
Purchase Type For Sale
Square Footage 4,310 sqft
Price per Sqft $193
MLS Listing ID 72532971
Sold Date 10/25/19
Style Colonial
Bedrooms 4
Full Baths 3
Half Baths 1
Year Built 2007
Annual Tax Amount $15,393
Tax Year 2019
Lot Size 1.970 Acres
Acres 1.97
Property Description
Incredible New Price! Follow the circular drive to this fabulously appointed 10 rm 3 1/2 bth home, set back on Professionally landscaped grounds w/heated 4 car gar. on ended way & abutting acres of conservation. You will love the Chefs Kitchen w/high end appliances & breakfast rm, open to coffered ceiling Family rm w/tall windows for scenic views & huge stone FP. 2 story foyer leads to DR w/gorg. moldings & LR, both w/French doors. 15'x15' Home Office w/access from side entry door is perfect for the professional needing at home office for clients. Dbl French doors open to master suite w/ tray ceiling, sitting area, 2 walk in closets, elegant bath w/soaking tub, shower, 2 vanities. Private guest bdrm. w/en-suite bath & vaulted ceiling. HW flooring both levels. Huge walk-up attic, Lg. deck, screen porch & patio overlook magnificent landscaping. Watch the Ducks, Herons & other wildlife visiting the scenic pond. Minutes to major routes. If you want Elegance & Privacy this is your home!
Location
State MA
County Middlesex
Zoning Res
Direction Route 62 to Cox to Old Stow to Billadell Rd. on left
Rooms
Family Room Coffered Ceiling(s), Flooring - Hardwood, Crown Molding
Basement Full, Sump Pump
Dining Room Flooring - Hardwood, French Doors, Chair Rail, Wainscoting, Crown Molding
Kitchen Beamed Ceilings, Closet/Cabinets - Custom Built, Flooring - Hardwood, Pantry, Countertops - Stone/Granite/Solid, Kitchen Island, Breakfast Bar / Nook, Cabinets - Upgraded, Deck - Exterior, Exterior Access, Open Floorplan, Recessed Lighting, Slider, Stainless Steel Appliances, Storage, Lighting - Pendant, Archway, Crown Molding
Interior
Interior Features Bathroom - Full, Bathroom - With Tub & Shower, Countertops - Stone/Granite/Solid, Ceiling - Cathedral, Cable Hookup, High Speed Internet Hookup, Lighting - Sconce, Wainscoting, Lighting - Overhead, Closet/Cabinets - Custom Built, Bathroom, Home Office, Foyer, Central Vacuum, High Speed Internet
Heating Humidity Control, Oil, Hydro Air
Cooling Central Air, Dual
Flooring Tile, Hardwood, Flooring - Hardwood
Fireplaces Number 1
Fireplaces Type Family Room
Appliance Oven, Dishwasher, Microwave, Countertop Range, Vacuum System, Range Hood, Oil Water Heater, Tank Water Heater, Utility Connections for Electric Range, Utility Connections for Electric Oven, Utility Connections for Electric Dryer
Laundry Flooring - Vinyl, Electric Dryer Hookup, Washer Hookup, Lighting - Overhead, Second Floor
Exterior
Exterior Feature Rain Gutters, Professional Landscaping, Sprinkler System, Stone Wall
Garage Spaces 4.0
Community Features Shopping, Walk/Jog Trails, Golf, Bike Path, Conservation Area
Utilities Available for Electric Range, for Electric Oven, for Electric Dryer, Washer Hookup
Roof Type Shingle
Total Parking Spaces 6
Garage Yes
Building
Foundation Concrete Perimeter
Sewer Private Sewer
Water Private
Architectural Style Colonial
Schools
Elementary Schools Center
Middle Schools Hale
High Schools Nashoba Reg..
Others
Acceptable Financing Contract
Listing Terms Contract
Read Less Info
Want to know what your home might be worth? Contact us for a FREE valuation!

Our team is ready to help you sell your home for the highest possible price ASAP
Bought with Richard Freeman • Keller Williams Realty North Central




