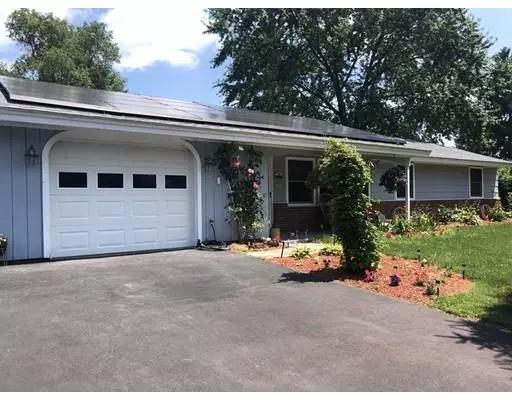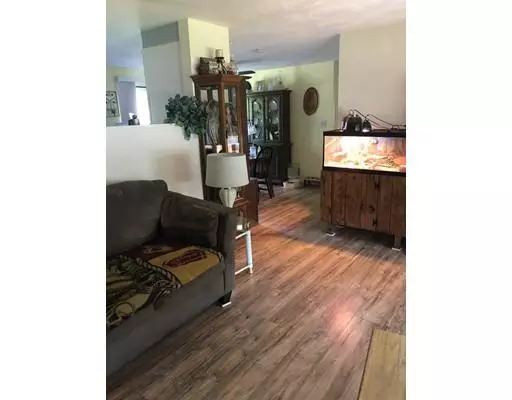For more information regarding the value of a property, please contact us for a free consultation.
Key Details
Sold Price $325,000
Property Type Single Family Home
Sub Type Single Family Residence
Listing Status Sold
Purchase Type For Sale
Square Footage 1,308 sqft
Price per Sqft $248
MLS Listing ID 72531711
Sold Date 09/30/19
Style Ranch
Bedrooms 3
Full Baths 1
Half Baths 1
Year Built 1960
Annual Tax Amount $3,403
Tax Year 2019
Lot Size 10,018 Sqft
Acres 0.23
Property Description
Open House Sunday, August 11th from 11:30am to 1:00pm. Whether you're a first time buyer or someone looking to downsize look no further than this renovated, open concept, 3 bedroom, 1.5 bath ranch situated in established neighborhood. The list of updates are substantial and include; new kitchen with appliances, baths, flooring, windows, roof, furnace, central air, Nest products, and so much more. Step through the new slider onto the new deck which overlooks the fenced in private rear yard. The tranquil koi pond (fish included), vegetable garden and shed (with electricity) are just some of the features offered..Plus, attached garage with direct entry into family room offers new door and opener with remote. Solar panels are installed and will be transferred to new owner (see disclosure). Town septic and water. Don't miss this opportunity!
Location
State MA
County Norfolk
Zoning RES
Direction N. Main Street (Rte 126) to Caroline Drive to Ruthellen Road to #44 on left.
Rooms
Family Room Wood / Coal / Pellet Stove, Flooring - Wall to Wall Carpet, Exterior Access
Primary Bedroom Level First
Dining Room Ceiling Fan(s), Flooring - Laminate, Deck - Exterior, Slider
Kitchen Flooring - Stone/Ceramic Tile, Countertops - Stone/Granite/Solid, Cabinets - Upgraded, Dryer Hookup - Gas, Remodeled, Stainless Steel Appliances, Washer Hookup
Interior
Heating Central, Forced Air, Natural Gas
Cooling Central Air
Flooring Tile, Carpet, Wood Laminate
Appliance Disposal, Freezer, ENERGY STAR Qualified Refrigerator, ENERGY STAR Qualified Dryer, ENERGY STAR Qualified Dishwasher, ENERGY STAR Qualified Washer, Range Hood, Range - ENERGY STAR, Electric Water Heater, Plumbed For Ice Maker, Utility Connections for Electric Range, Utility Connections for Electric Oven, Utility Connections for Gas Dryer
Laundry Gas Dryer Hookup, Washer Hookup, First Floor
Exterior
Exterior Feature Storage, Garden
Garage Spaces 1.0
Fence Fenced
Community Features Shopping, Highway Access, House of Worship, Private School, Public School, Sidewalks
Utilities Available for Electric Range, for Electric Oven, for Gas Dryer, Washer Hookup, Icemaker Connection
Roof Type Shingle
Total Parking Spaces 6
Garage Yes
Building
Lot Description Level
Foundation Slab
Sewer Public Sewer
Water Public
Architectural Style Ranch
Schools
Elementary Schools Stallbrook
Middle Schools Memorial
High Schools Bellingham Hs
Others
Acceptable Financing Contract
Listing Terms Contract
Read Less Info
Want to know what your home might be worth? Contact us for a FREE valuation!

Our team is ready to help you sell your home for the highest possible price ASAP
Bought with Patrick J. Mulvehill • PJ Mulvehill Realty




