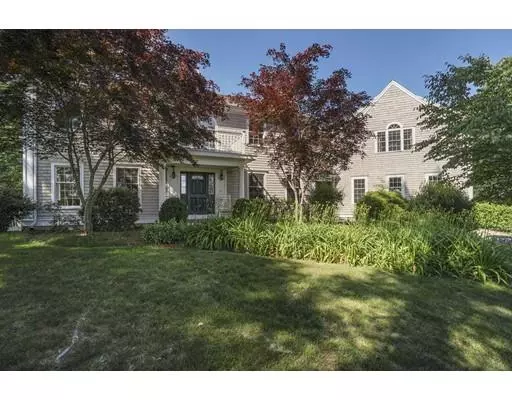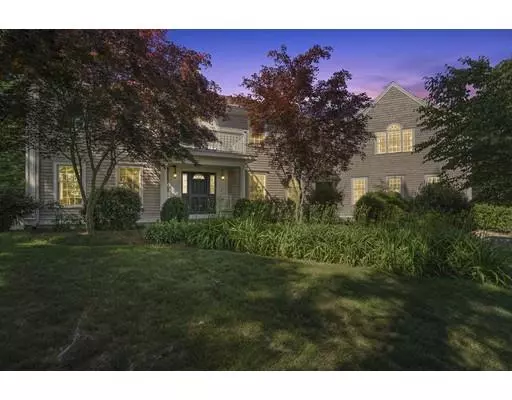For more information regarding the value of a property, please contact us for a free consultation.
Key Details
Sold Price $925,000
Property Type Single Family Home
Sub Type Single Family Residence
Listing Status Sold
Purchase Type For Sale
Square Footage 4,274 sqft
Price per Sqft $216
MLS Listing ID 72527643
Sold Date 09/13/19
Style Colonial
Bedrooms 4
Full Baths 3
Half Baths 2
HOA Y/N false
Year Built 2000
Annual Tax Amount $13,321
Tax Year 2019
Lot Size 1.480 Acres
Acres 1.48
Property Description
This is not just a home . . . this is a LIFESTYLE! Summer is here . . . and the living is easy. Your family and friends will experience the extraordinary! Enjoy the patio's, decks, pergola, landscape lighting,outdoor shower and the custom, heated Pebble Tech gunite pool with electric pool cover and spa! Unmatched with style and sophistication ~ the newly designed kitchen with computer/office nook is open to fireplaced "hearth room". The great room is just that . . . GREAT!! ~ Oversized for easy entertaining. The welcoming mud room and second staircase leads up to second level~ master bedroom en suite with a new luxurious bath and dressing room. Two more updated full baths to complement the three other bedrooms. Second floor laundry room is so handy. A detached, heated two car garage with 50 amp/power is perfect for boat storage, possible home office or the car enthusiast! The finished lower level features a "bonus" room with a newer half bath. Living life to the fullest! This is it!
Location
State MA
County Plymouth
Zoning WP
Direction Route 53 to High Street
Rooms
Family Room Flooring - Hardwood, Chair Rail, High Speed Internet Hookup, Open Floorplan, Recessed Lighting
Basement Full, Finished, Interior Entry, Garage Access
Primary Bedroom Level Second
Dining Room Flooring - Hardwood, Chair Rail, Recessed Lighting
Kitchen Bathroom - Half, Flooring - Hardwood, Dining Area, Pantry, Countertops - Stone/Granite/Solid, Countertops - Upgraded, Kitchen Island, Cabinets - Upgraded, Deck - Exterior, Open Floorplan, Recessed Lighting, Stainless Steel Appliances, Wine Chiller, Gas Stove, Lighting - Sconce
Interior
Interior Features Bathroom - Half, Closet, Open Floorplan, Recessed Lighting, Storage, Game Room, Mud Room, Central Vacuum, Wired for Sound
Heating Baseboard, Natural Gas
Cooling Central Air
Flooring Tile, Carpet, Hardwood, Flooring - Stone/Ceramic Tile, Flooring - Wall to Wall Carpet, Flooring - Hardwood
Fireplaces Number 2
Fireplaces Type Family Room, Living Room
Appliance Range, Oven, Dishwasher, Refrigerator, Wine Refrigerator, Vacuum System, Utility Connections for Gas Range
Laundry Flooring - Stone/Ceramic Tile, Second Floor
Exterior
Exterior Feature Rain Gutters, Storage, Professional Landscaping, Sprinkler System, Decorative Lighting, Outdoor Shower, Stone Wall
Garage Spaces 4.0
Fence Fenced/Enclosed, Fenced
Pool Pool - Inground Heated
Community Features Public Transportation, Shopping, Golf, Highway Access, House of Worship, T-Station
Utilities Available for Gas Range
Waterfront Description Beach Front, Bay, Ocean, Beach Ownership(Public)
View Y/N Yes
View Scenic View(s)
Roof Type Shingle
Total Parking Spaces 8
Garage Yes
Private Pool true
Building
Lot Description Wooded
Foundation Concrete Perimeter
Sewer Private Sewer
Water Public
Architectural Style Colonial
Schools
Elementary Schools Chandler
Middle Schools Dms
High Schools Dhs
Others
Senior Community false
Read Less Info
Want to know what your home might be worth? Contact us for a FREE valuation!

Our team is ready to help you sell your home for the highest possible price ASAP
Bought with Jessica Manning • South Shore Sotheby's International Realty




