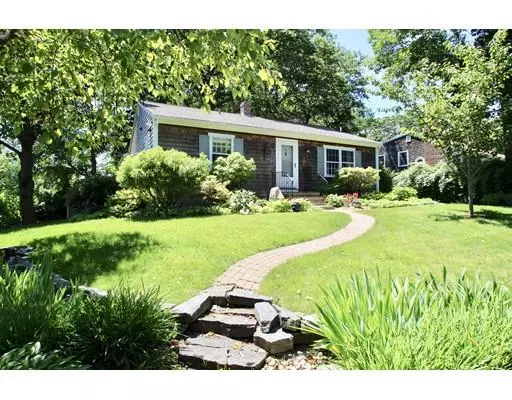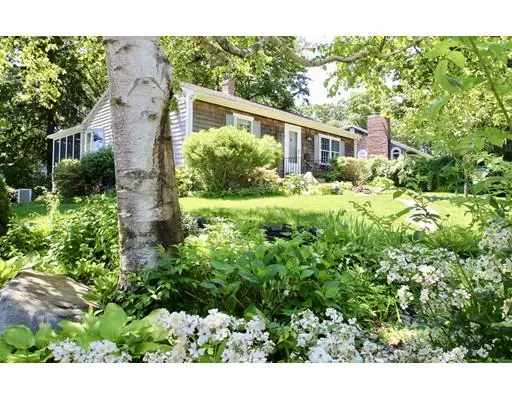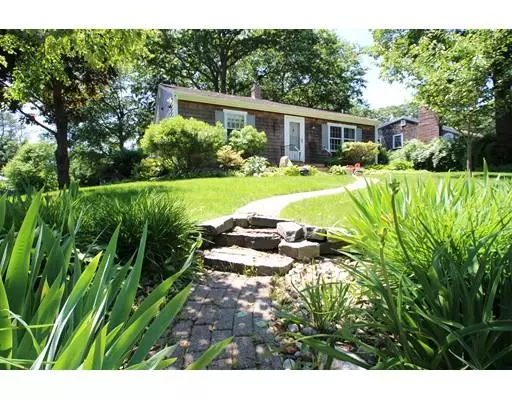For more information regarding the value of a property, please contact us for a free consultation.
Key Details
Sold Price $587,000
Property Type Single Family Home
Sub Type Single Family Residence
Listing Status Sold
Purchase Type For Sale
Square Footage 1,575 sqft
Price per Sqft $372
MLS Listing ID 72526839
Sold Date 08/16/19
Style Ranch
Bedrooms 3
Full Baths 2
HOA Y/N false
Year Built 1970
Annual Tax Amount $4,169
Tax Year 2019
Lot Size 10,018 Sqft
Acres 0.23
Property Description
Enjoy single level living in picturesque Rockport. This 3 bedroom, 2 bath home is perfect for a vacation getaway or year round living. The main floor features a bright inviting living room with gleaming hardwood floors, open concept kitchen/dining with stainless steel appliances and quartz countertops. The dining area opens onto a sunny screened in porch that leads to the private back yard. Two bedrooms and a full bath complete the main level. This meticulously maintained home offers a finished lower level boasting a family room, additional bedroom, 3 piece bathroom and laundry room perfect for guests or extended family. Recent upgrades include quartz counter tops, all new stainless steel appliances, gas furnace, central air conditioning and professional landscaping. Located on a quiet side street, this special home provides easy access to beaches, schools, shopping, galleries, restaurants and all this beautiful seaside community has to offer.
Location
State MA
County Essex
Zoning R3
Direction South Street to Jerdens Lane right on Martha's Lane
Rooms
Family Room Flooring - Stone/Ceramic Tile, Cable Hookup, Exterior Access, Recessed Lighting, Remodeled
Basement Full, Finished, Interior Entry, Bulkhead, Sump Pump, Radon Remediation System
Primary Bedroom Level Main
Dining Room Closet/Cabinets - Custom Built, Flooring - Stone/Ceramic Tile, Window(s) - Bay/Bow/Box, Open Floorplan, Recessed Lighting, Remodeled, Slider
Kitchen Closet/Cabinets - Custom Built, Flooring - Stone/Ceramic Tile, Countertops - Stone/Granite/Solid, Countertops - Upgraded, Open Floorplan, Recessed Lighting, Remodeled, Stainless Steel Appliances
Interior
Heating Forced Air, Propane
Cooling Central Air
Flooring Wood, Tile
Appliance Disposal, ENERGY STAR Qualified Refrigerator, ENERGY STAR Qualified Dishwasher, Oven - ENERGY STAR, Electric Water Heater
Laundry Flooring - Stone/Ceramic Tile, Recessed Lighting, In Basement
Exterior
Exterior Feature Rain Gutters, Storage, Professional Landscaping, Decorative Lighting, Garden
Community Features Shopping, Tennis Court(s), Park, Walk/Jog Trails, Stable(s), Golf, Laundromat, Conservation Area, House of Worship, Marina, Public School, T-Station
Waterfront Description Beach Front, Harbor, Ocean, Walk to, 3/10 to 1/2 Mile To Beach, Beach Ownership(Public)
Roof Type Shingle
Total Parking Spaces 3
Garage No
Building
Lot Description Level
Foundation Concrete Perimeter
Sewer Public Sewer
Water Public
Architectural Style Ranch
Schools
Elementary Schools Res
Middle Schools Rms
High Schools Rhs
Others
Senior Community false
Read Less Info
Want to know what your home might be worth? Contact us for a FREE valuation!

Our team is ready to help you sell your home for the highest possible price ASAP
Bought with Richard Olson • Olson Real Estate




